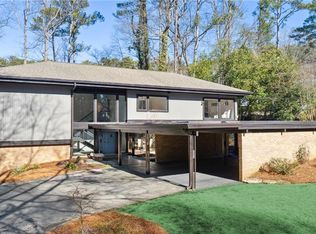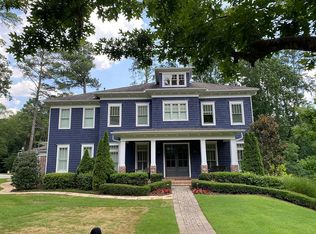Closed
$988,750
2830 W Roxboro Rd NE, Atlanta, GA 30324
5beds
3,791sqft
Single Family Residence, Residential
Built in 1964
0.58 Acres Lot
$1,287,400 Zestimate®
$261/sqft
$6,886 Estimated rent
Home value
$1,287,400
$1.15M - $1.45M
$6,886/mo
Zestimate® history
Loading...
Owner options
Explore your selling options
What's special
The ranch you've been waiting for!! Solid brick construction, all new interior paint and carpet in convenient Pine Hills! This inviting home has large living spaces, including an updated kitchen with long breakfast bar open to a fireside family room and wonderful sunroom with accordion doors opening to a spacious patio. Enjoy entertaining inside and out with an outdoor kitchen and built-in firepit. The main level offers plenty of room with four bedrooms, two with en-suite bathrooms. The master bedroom boasts a fireplace, separate his and her vanities in the bathroom, and a light and bright oversized walk-in closet. Convenient stairs from the main living area lead downstairs to an expansive lower level with wet bar and full in-law suite. Laundry rooms located both upstairs and down, full size two car garage, and both interior and exterior access to the lower level. Situated on more than half an acre, in Sarah Smith school district, and only a short walk to Shady Valley Park, this charmer is sure to delight!
Zillow last checked: 8 hours ago
Listing updated: January 11, 2024 at 12:14pm
Listing Provided by:
Vanessa Zelonka,
Dorsey Alston Realtors
Bought with:
TOM P ANDERSON, 283324
Keller Williams Realty Intown ATL
Source: FMLS GA,MLS#: 7293542
Facts & features
Interior
Bedrooms & bathrooms
- Bedrooms: 5
- Bathrooms: 5
- Full bathrooms: 4
- 1/2 bathrooms: 1
- Main level bathrooms: 3
- Main level bedrooms: 4
Primary bedroom
- Features: In-Law Floorplan, Master on Main
- Level: In-Law Floorplan, Master on Main
Bedroom
- Features: In-Law Floorplan, Master on Main
Primary bathroom
- Features: Double Vanity, Shower Only
Dining room
- Features: Open Concept
Kitchen
- Features: Breakfast Bar, Cabinets Stain, Eat-in Kitchen, Stone Counters, View to Family Room
Heating
- Central
Cooling
- Ceiling Fan(s), Central Air, Wall Unit(s)
Appliances
- Included: Dishwasher, Disposal, Dryer, Gas Oven, Gas Range, Gas Water Heater, Microwave, Refrigerator, Self Cleaning Oven, Washer
- Laundry: Laundry Room, Lower Level, Main Level, Sink
Features
- Bookcases, Crown Molding, High Speed Internet, Tray Ceiling(s), Walk-In Closet(s), Wet Bar
- Flooring: Carpet, Ceramic Tile, Hardwood, Stone
- Windows: Shutters
- Basement: Daylight,Exterior Entry,Finished,Finished Bath,Full,Interior Entry
- Attic: Pull Down Stairs
- Number of fireplaces: 2
- Fireplace features: Family Room, Gas Log, Gas Starter, Glass Doors, Master Bedroom
- Common walls with other units/homes: No Common Walls
Interior area
- Total structure area: 3,791
- Total interior livable area: 3,791 sqft
Property
Parking
- Total spaces: 2
- Parking features: Driveway, Garage, Garage Door Opener, Garage Faces Side, Kitchen Level
- Garage spaces: 2
- Has uncovered spaces: Yes
Accessibility
- Accessibility features: None
Features
- Levels: Two
- Stories: 2
- Patio & porch: Enclosed, Patio, Rear Porch
- Exterior features: Gas Grill, Private Yard, Storage, No Dock
- Pool features: None
- Spa features: None
- Fencing: Back Yard,Chain Link,Wrought Iron
- Has view: Yes
- View description: City, Trees/Woods
- Waterfront features: None
- Body of water: None
Lot
- Size: 0.58 Acres
- Features: Back Yard, Corner Lot, Front Yard, Landscaped
Details
- Additional structures: Outdoor Kitchen, Shed(s)
- Parcel number: 17 000700040128
- Other equipment: Satellite Dish
- Horse amenities: None
Construction
Type & style
- Home type: SingleFamily
- Architectural style: Ranch
- Property subtype: Single Family Residence, Residential
Materials
- Brick 4 Sides
- Foundation: Block
- Roof: Composition
Condition
- Resale
- New construction: No
- Year built: 1964
Utilities & green energy
- Electric: None
- Sewer: Public Sewer
- Water: Public
- Utilities for property: Cable Available, Electricity Available, Natural Gas Available, Phone Available, Sewer Available, Water Available
Green energy
- Energy efficient items: None
- Energy generation: None
Community & neighborhood
Security
- Security features: Smoke Detector(s)
Community
- Community features: Near Schools, Near Shopping, Park, Playground, Pool, Street Lights, Swim Team, Tennis Court(s)
Location
- Region: Atlanta
- Subdivision: Pine Hills
Other
Other facts
- Road surface type: Asphalt, Paved
Price history
| Date | Event | Price |
|---|---|---|
| 1/8/2024 | Sold | $988,750-1%$261/sqft |
Source: | ||
| 12/14/2023 | Pending sale | $999,000$264/sqft |
Source: | ||
| 11/29/2023 | Price change | $999,000-2.5%$264/sqft |
Source: | ||
| 11/1/2023 | Listed for sale | $1,025,000+42.7%$270/sqft |
Source: | ||
| 2/24/2015 | Sold | $718,500-4.2%$190/sqft |
Source: | ||
Public tax history
| Year | Property taxes | Tax assessment |
|---|---|---|
| 2024 | $17,850 +48.2% | $512,640 +15.5% |
| 2023 | $12,048 -23.3% | $443,720 |
| 2022 | $15,700 +7.3% | $443,720 +9.6% |
Find assessor info on the county website
Neighborhood: Pine Hills
Nearby schools
GreatSchools rating
- 6/10Smith Elementary SchoolGrades: PK-5Distance: 2.2 mi
- 6/10Sutton Middle SchoolGrades: 6-8Distance: 3.2 mi
- 8/10North Atlanta High SchoolGrades: 9-12Distance: 5.9 mi
Schools provided by the listing agent
- Elementary: Sarah Rawson Smith
- Middle: Willis A. Sutton
- High: North Atlanta
Source: FMLS GA. This data may not be complete. We recommend contacting the local school district to confirm school assignments for this home.
Get a cash offer in 3 minutes
Find out how much your home could sell for in as little as 3 minutes with a no-obligation cash offer.
Estimated market value$1,287,400
Get a cash offer in 3 minutes
Find out how much your home could sell for in as little as 3 minutes with a no-obligation cash offer.
Estimated market value
$1,287,400

