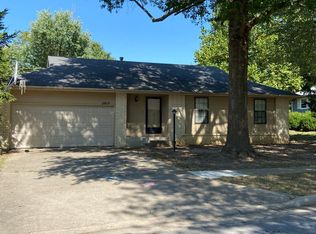Closed
Price Unknown
2830 W Primrose Lane, Springfield, MO 65807
3beds
1,281sqft
Single Family Residence
Built in 1990
10,018.8 Square Feet Lot
$241,600 Zestimate®
$--/sqft
$1,312 Estimated rent
Home value
$241,600
$230,000 - $254,000
$1,312/mo
Zestimate® history
Loading...
Owner options
Explore your selling options
What's special
Welcome to 2830 W. Primrose Lane! This beautiful home is inviting from the outside to the inside. This home is a showstopper with it's curb appeal. Newly painted outside, roof only 3 years old, Brand New windows throughout the home, the front windows with adorable flower boxes. You are welcomed with a gorgeous front door that opens into a open living room featuring vaulted ceilings and fireplace. You will notice as you walk through the home, the home has been tastefully updated throughout. Your kitchen comes with all appliances. Even the washer and dryer stay with the property. This home has 3 bedrooms and 2 full bathrooms. The main bathroom has brand new tile surround in the shower. You will find no carpet in this home! Outside you have a brand new privacy fence, Covered private patio to enjoy your backyard. Not only is there a shed, there is a large Outbuilding with covered storage area. The outbuilding has large garage door, electric with heating and cooling unit. With a great location and desired school district you do not want to miss out on this property! Call today for your private showing.
Zillow last checked: 8 hours ago
Listing updated: August 02, 2024 at 02:51pm
Listed by:
Cassandra Torp 417-849-7364,
AMAX Real Estate
Bought with:
Cassandra Torp, 2019006439
AMAX Real Estate
Source: SOMOMLS,MLS#: 60235576
Facts & features
Interior
Bedrooms & bathrooms
- Bedrooms: 3
- Bathrooms: 2
- Full bathrooms: 2
Heating
- Central, Natural Gas
Cooling
- Attic Fan, Ceiling Fan(s), Central Air
Appliances
- Included: Dishwasher, Dryer, Free-Standing Electric Oven, Gas Water Heater, Microwave, Refrigerator, Washer
- Laundry: Laundry Room, W/D Hookup
Features
- Vaulted Ceiling(s), Walk-in Shower
- Flooring: Laminate, Tile
- Doors: Storm Door(s)
- Windows: Tilt-In Windows
- Has basement: No
- Attic: Pull Down Stairs
- Has fireplace: Yes
- Fireplace features: Gas, Living Room
Interior area
- Total structure area: 1,281
- Total interior livable area: 1,281 sqft
- Finished area above ground: 1,281
- Finished area below ground: 0
Property
Parking
- Total spaces: 2
- Parking features: Driveway
- Attached garage spaces: 2
- Has uncovered spaces: Yes
Features
- Levels: One
- Stories: 1
- Patio & porch: Covered, Patio
- Exterior features: Rain Gutters
- Fencing: Privacy
- Has view: Yes
- View description: City
Lot
- Size: 10,018 sqft
- Dimensions: 80 x 125
Details
- Additional structures: Outbuilding, Shed(s)
- Parcel number: 881809101201
Construction
Type & style
- Home type: SingleFamily
- Property subtype: Single Family Residence
Materials
- Brick, Wood Siding
- Foundation: Crawl Space
- Roof: Shingle
Condition
- Year built: 1990
Utilities & green energy
- Sewer: Public Sewer
- Water: Public
Community & neighborhood
Location
- Region: Springfield
- Subdivision: Scenic Towers
Other
Other facts
- Listing terms: Cash,Conventional,FHA,VA Loan
Price history
| Date | Event | Price |
|---|---|---|
| 2/27/2023 | Sold | -- |
Source: | ||
| 1/31/2023 | Pending sale | $230,000$180/sqft |
Source: | ||
| 1/28/2023 | Listed for sale | $230,000+48.5%$180/sqft |
Source: | ||
| 3/27/2020 | Sold | -- |
Source: Agent Provided | ||
| 2/27/2020 | Pending sale | $154,900$121/sqft |
Source: Gold Rule Realty, LLC #60158084 | ||
Public tax history
| Year | Property taxes | Tax assessment |
|---|---|---|
| 2024 | $1,549 +0.5% | $27,970 |
| 2023 | $1,541 +29.6% | $27,970 +26.4% |
| 2022 | $1,189 +0% | $22,120 |
Find assessor info on the county website
Neighborhood: 65807
Nearby schools
GreatSchools rating
- 6/10Jeffries Elementary SchoolGrades: PK-5Distance: 0.5 mi
- 8/10Carver Middle SchoolGrades: 6-8Distance: 1 mi
- 8/10Kickapoo High SchoolGrades: 9-12Distance: 2.5 mi
Schools provided by the listing agent
- Elementary: SGF-Jeffries
- Middle: SGF-Carver
- High: SGF-Kickapoo
Source: SOMOMLS. This data may not be complete. We recommend contacting the local school district to confirm school assignments for this home.
