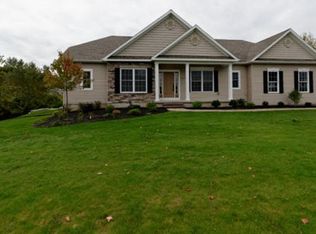Closed
$620,000
2830 W Old State Rd., Guilderland, NY 12303
3beds
1,564sqft
Single Family Residence, Residential
Built in 1966
6.6 Acres Lot
$635,600 Zestimate®
$396/sqft
$2,682 Estimated rent
Home value
$635,600
$604,000 - $667,000
$2,682/mo
Zestimate® history
Loading...
Owner options
Explore your selling options
What's special
Looking for Land, Guilderland Schools and Convenient Access to the Capital District? This Ranch-style Home - on 6.6 acres - has all three! Built in 1966, this home boasts 3 Bedrooms, 2 1/2 Bathrooms, Views of the Helderberg Escarpment, a nearby Pond AND a small Barn for animals, cars or a tractor. Solar Panels and a southern exposure bring utility bills in line with a ''net zero'' meter. Additional info is in the documents section. Two Additional Lots on either side are also available for sale.
(Note: USA Today's World Atlas names Guilderland as '' one of nine NY Best Small Towns to Retire in'' 4/25/24.)
*** Open House - 5/5/24 11-12:30 ***
Zillow last checked: 8 hours ago
Listing updated: September 10, 2024 at 07:55pm
Listed by:
Carol F Asiello 518-258-6957,
KW Platform
Bought with:
Melissa Mitchell, 10401262208
KW Platform
Source: Global MLS,MLS#: 202416550
Facts & features
Interior
Bedrooms & bathrooms
- Bedrooms: 3
- Bathrooms: 3
- Full bathrooms: 2
- 1/2 bathrooms: 1
Primary bedroom
- Level: First
Bedroom
- Level: First
Bedroom
- Level: First
Primary bathroom
- Level: First
Full bathroom
- Level: First
Half bathroom
- Level: Basement
Family room
- Level: Basement
Kitchen
- Level: First
Living room
- Level: First
Utility room
- Level: Basement
Heating
- Electric, Passive Solar, Solar
Cooling
- Window Unit(s)
Appliances
- Included: Dishwasher, Microwave, Range, Range Hood, Refrigerator, Washer/Dryer
- Laundry: Laundry Closet, Main Level
Features
- Built-in Features, Ceramic Tile Bath, Eat-in Kitchen
- Flooring: Vinyl, Carpet, Ceramic Tile
- Windows: Screens, Blinds, Double Pane Windows
- Basement: Finished,Walk-Out Access
- Number of fireplaces: 2
- Fireplace features: Other, Wood Burning
Interior area
- Total structure area: 1,564
- Total interior livable area: 1,564 sqft
- Finished area above ground: 1,564
- Finished area below ground: 0
Property
Parking
- Total spaces: 8
- Parking features: Driveway, Heated Garage
- Garage spaces: 2
- Has uncovered spaces: Yes
Features
- Patio & porch: Screened, Patio
- Has view: Yes
- View description: Meadow, Pasture, Pond, Hills
- Has water view: Yes
- Water view: Pond
Lot
- Size: 6.60 Acres
- Features: Rolling Slope, Meadow, Road Frontage, Views
Details
- Additional structures: Barn(s)
- Parcel number: 013089 27.00135.2
- Zoning description: Mixed
- Special conditions: Estate
- Other equipment: Other
Construction
Type & style
- Home type: SingleFamily
- Architectural style: Ranch
- Property subtype: Single Family Residence, Residential
Materials
- Brick, Wood Siding
- Foundation: Slab
- Roof: Asphalt
Condition
- New construction: No
- Year built: 1966
Utilities & green energy
- Electric: Circuit Breakers, Net Meter, Photovoltaics Seller Owned
- Sewer: Septic Tank
- Water: Public
Community & neighborhood
Security
- Security features: Smoke Detector(s), Carbon Monoxide Detector(s)
Location
- Region: Schenectady
Price history
| Date | Event | Price |
|---|---|---|
| 7/17/2024 | Sold | $620,000+77.4%$396/sqft |
Source: | ||
| 5/12/2024 | Pending sale | $349,500$223/sqft |
Source: | ||
| 5/3/2024 | Listed for sale | $349,500$223/sqft |
Source: | ||
Public tax history
| Year | Property taxes | Tax assessment |
|---|---|---|
| 2024 | -- | $269,000 |
| 2023 | -- | $269,000 |
| 2022 | -- | $269,000 |
Find assessor info on the county website
Neighborhood: 12303
Nearby schools
GreatSchools rating
- 7/10Lynnwood Elementary SchoolGrades: K-5Distance: 0.3 mi
- 6/10Farnsworth Middle SchoolGrades: 6-8Distance: 3.9 mi
- 9/10Guilderland High SchoolGrades: 9-12Distance: 2.2 mi
Schools provided by the listing agent
- High: Guilderland
Source: Global MLS. This data may not be complete. We recommend contacting the local school district to confirm school assignments for this home.
