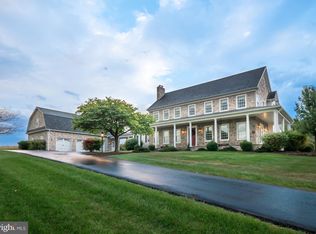A perfect setting with breathtaking VIEWS & rolling hills at this 118-ACRE estate, one of the finest properties in LEHIGH COUNTY. The 5 bed/7 bath main residence with STONE EXTERIOR features wide-plank Heart Pine floors, 6 FIREPLACES, kitchen w/2 ISLANDS + professional appliances, LR w/wrap around window seats, FIRST FLOOR MASTER SUITE, 2nd level MEDIA ROOM w/theater seating & half bath. FINISHED LL offers an entertainment area, billiard area, BAR & full bathroom. Entertainer's dream w/IN-GROUND POOL, enclosed Gazebo w/power for late nights watching a game. 3-car oversized garage has 2nd floor STUDIO/OFFICE SPACE. Friends & family will love the PRIVATE GUEST HOUSE; a renovated, spacious 3 bed/2 bath farmhouse. BANK BARN w/stalls & paddock plus 2 outbuildings offer flexible storage for equipment or cars. Spend weekends outdoors hiking the nearby APPALACHIAN TRAIL, rafting in the POCONOS, skiing/snowboarding at BLUE MOUNTAIN Resort or golfing at WOODSTONE COUNTRY CLUB. Property in ACT319 2021-01-26
This property is off market, which means it's not currently listed for sale or rent on Zillow. This may be different from what's available on other websites or public sources.
