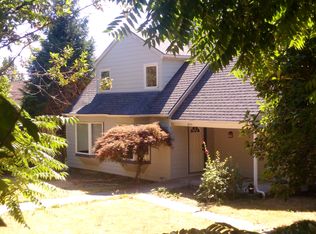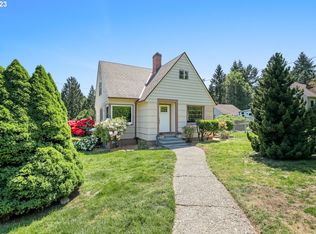Sold
$600,000
2830 SW Taylors Ferry Rd, Portland, OR 97219
3beds
2,584sqft
Residential, Single Family Residence
Built in 1941
0.38 Acres Lot
$701,800 Zestimate®
$232/sqft
$3,596 Estimated rent
Home value
$701,800
$667,000 - $737,000
$3,596/mo
Zestimate® history
Loading...
Owner options
Explore your selling options
What's special
Gorgeous Tudor style home with tons of updates, while preserving its original charm! Chefs kitchen w/ granite and butcher block counters, stainless steel top of the line appliances, wine cooler, nook & eat at bar. Large windows with an abundance of natural light, gleaming oak floors, vintage light fixtures and rounded doorways. Primary bedroom and full bathroom on main level. 2 additional bedrooms and bathroom upstairs. Huge lower level family room with bathroom has exterior and interior entrances. Amazing outdoor living space with expansive deck overlooking the private back yard, gazebo for year round entertaining, garden area and blueberries, apple, cherry and olive trees on .38 Acre lot! So many updates including: fresh paint, new windows, new electrical panel, new Pex plumbing, new sewer line, new HVAC and new carpet upstairs. Fantastic central location with easy access to I5, Multnomah Village, shopping, parks, downtown & more! Detached 2 car garage. [Home Energy Score = 4. HES Report at https://rpt.greenbuildingregistry.com/hes/OR10127435]
Zillow last checked: 8 hours ago
Listing updated: October 23, 2023 at 03:07am
Listed by:
Whitney Parker 503-891-8962,
Redfin
Bought with:
Carolyn Hoty, 200604179
Keller Williams Realty Professionals
Source: RMLS (OR),MLS#: 23239060
Facts & features
Interior
Bedrooms & bathrooms
- Bedrooms: 3
- Bathrooms: 3
- Full bathrooms: 2
- Partial bathrooms: 1
- Main level bathrooms: 1
Primary bedroom
- Features: Hardwood Floors
- Level: Main
Bedroom 2
- Features: Wallto Wall Carpet
- Level: Upper
Bedroom 3
- Features: Wallto Wall Carpet
- Level: Upper
Dining room
- Features: Hardwood Floors
- Level: Main
Family room
- Features: Bathroom, Exterior Entry, Fireplace, Tile Floor
- Level: Lower
Kitchen
- Features: Eat Bar, Gas Appliances, Gourmet Kitchen, Tile Floor
- Level: Main
Living room
- Features: Fireplace, Hardwood Floors
- Level: Main
Heating
- Forced Air, Mini Split, Fireplace(s)
Cooling
- Heat Pump
Appliances
- Included: Built In Oven, Dishwasher, Disposal, Free-Standing Range, Free-Standing Refrigerator, Gas Appliances, Plumbed For Ice Maker, Stainless Steel Appliance(s), Wine Cooler, Gas Water Heater
- Laundry: Laundry Room
Features
- Granite, Bathroom, Eat Bar, Gourmet Kitchen, Pantry, Tile
- Flooring: Hardwood, Tile, Wall to Wall Carpet
- Windows: Double Pane Windows, Vinyl Frames
- Basement: Daylight,Finished,Full
- Number of fireplaces: 2
- Fireplace features: Wood Burning
Interior area
- Total structure area: 2,584
- Total interior livable area: 2,584 sqft
Property
Parking
- Total spaces: 2
- Parking features: Driveway, RV Access/Parking, RV Boat Storage, Detached
- Garage spaces: 2
- Has uncovered spaces: Yes
Accessibility
- Accessibility features: Main Floor Bedroom Bath, Accessibility
Features
- Stories: 3
- Patio & porch: Deck, Patio
- Exterior features: Garden, Yard, Exterior Entry
- Fencing: Fenced
Lot
- Size: 0.38 Acres
- Features: Private, Trees, SqFt 15000 to 19999
Details
- Additional structures: Gazebo, RVParking, RVBoatStorage
- Parcel number: R330770
Construction
Type & style
- Home type: SingleFamily
- Architectural style: Tudor
- Property subtype: Residential, Single Family Residence
Materials
- Brick, Wood Siding
- Roof: Composition
Condition
- Updated/Remodeled
- New construction: No
- Year built: 1941
Utilities & green energy
- Gas: Gas
- Sewer: Public Sewer
- Water: Public
Community & neighborhood
Location
- Region: Portland
Other
Other facts
- Listing terms: Cash,Conventional
- Road surface type: Paved
Price history
| Date | Event | Price |
|---|---|---|
| 2/18/2026 | Listing removed | -- |
Source: Owner Report a problem | ||
| 2/17/2026 | Listed for sale | $715,000+19.2%$277/sqft |
Source: Owner Report a problem | ||
| 5/22/2023 | Sold | $600,000+0%$232/sqft |
Source: | ||
| 4/21/2023 | Pending sale | $599,900$232/sqft |
Source: | ||
| 4/17/2023 | Listed for sale | $599,900$232/sqft |
Source: | ||
Public tax history
| Year | Property taxes | Tax assessment |
|---|---|---|
| 2025 | $10,118 +3.7% | $375,860 +3% |
| 2024 | $9,754 +14.4% | $364,910 +13.3% |
| 2023 | $8,527 +2.2% | $322,080 +3% |
Find assessor info on the county website
Neighborhood: Markham
Nearby schools
GreatSchools rating
- 9/10Stephenson Elementary SchoolGrades: K-5Distance: 1.2 mi
- 8/10Jackson Middle SchoolGrades: 6-8Distance: 0.7 mi
- 8/10Ida B. Wells-Barnett High SchoolGrades: 9-12Distance: 1.6 mi
Schools provided by the listing agent
- Elementary: Stephenson
- Middle: Jackson
- High: Ida B Wells
Source: RMLS (OR). This data may not be complete. We recommend contacting the local school district to confirm school assignments for this home.
Get a cash offer in 3 minutes
Find out how much your home could sell for in as little as 3 minutes with a no-obligation cash offer.
Estimated market value$701,800
Get a cash offer in 3 minutes
Find out how much your home could sell for in as little as 3 minutes with a no-obligation cash offer.
Estimated market value
$701,800

