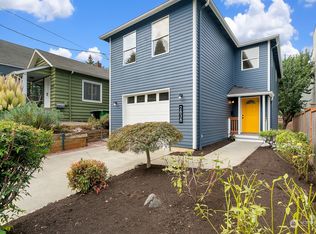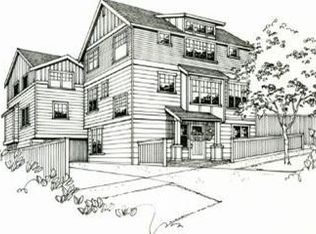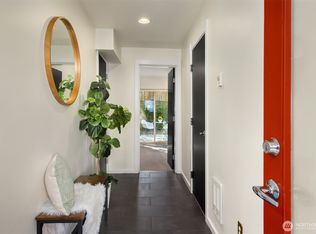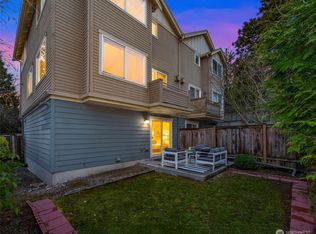Sold
Listed by:
Susan Anda,
Windermere West Metro
Bought with: Coldwell Banker Bain
$738,000
2830 SW Dakota Street #C, Seattle, WA 98126
3beds
1,360sqft
Townhouse
Built in 2019
1,097.71 Square Feet Lot
$731,800 Zestimate®
$543/sqft
$3,330 Estimated rent
Home value
$731,800
$673,000 - $790,000
$3,330/mo
Zestimate® history
Loading...
Owner options
Explore your selling options
What's special
Modern end-unit townhouse with a magnificent rooftop deck. Perfect for swanky summer gatherings. Kitchen has quartz counters, stainless appliances and a gas range & oven. 2nd floor has 2 bedrooms and a full bath. The primary suite is the whole 3rd floor! Complete with 2 closets, one a walk-in with custom shelving. The en-suite is large and luxurious with oversized shower & quartz countertops. Up one more level to a giant rooftop deck with views of the city and Elliott Bay. Plenty of room for friends to enjoy warm summer nights. Dedicated off-street parking space. If/when light rail comes to WS it will be close to the Delridge station and be an easy commute to downtown. Dragonfly Park at end of block. Come see, you'll want to stay! NO HOA's!
Zillow last checked: 8 hours ago
Listing updated: September 02, 2025 at 10:12am
Listed by:
Susan Anda,
Windermere West Metro
Bought with:
Diana Carrillo, 20108617
Coldwell Banker Bain
Source: NWMLS,MLS#: 2353728
Facts & features
Interior
Bedrooms & bathrooms
- Bedrooms: 3
- Bathrooms: 3
- Full bathrooms: 1
- 3/4 bathrooms: 1
- 1/2 bathrooms: 1
- Main level bathrooms: 1
Other
- Level: Main
Entry hall
- Level: Main
Kitchen without eating space
- Level: Main
Living room
- Level: Main
Heating
- 90%+ High Efficiency, Ductless, Electric, Natural Gas
Cooling
- 90%+ High Efficiency, Ductless
Features
- Flooring: Ceramic Tile, Carpet
- Basement: None
- Has fireplace: No
Interior area
- Total structure area: 1,360
- Total interior livable area: 1,360 sqft
Property
Parking
- Parking features: Off Street
Features
- Levels: Multi/Split
- Entry location: Main
- Patio & porch: Walk-In Closet(s)
- Has view: Yes
- View description: City, Partial
Lot
- Size: 1,097 sqft
- Features: Rooftop Deck
Details
- Parcel number: 9358000665
- Special conditions: Standard
Construction
Type & style
- Home type: Townhouse
- Property subtype: Townhouse
Materials
- Wood Siding
- Foundation: Poured Concrete
- Roof: Flat
Condition
- Year built: 2019
- Major remodel year: 2019
Utilities & green energy
- Electric: Company: City of Seattle
- Sewer: Sewer Connected, Company: City of Seattle
- Water: Public, Company: City of Seattle
Community & neighborhood
Location
- Region: Seattle
- Subdivision: West Seattle
Other
Other facts
- Listing terms: Cash Out,Conventional,FHA,VA Loan
- Cumulative days on market: 25 days
Price history
| Date | Event | Price |
|---|---|---|
| 5/28/2025 | Sold | $738,000-1.6%$543/sqft |
Source: | ||
| 4/27/2025 | Pending sale | $750,000$551/sqft |
Source: | ||
| 4/2/2025 | Listed for sale | $750,000+14.1%$551/sqft |
Source: | ||
| 8/17/2021 | Sold | $657,200+7.7%$483/sqft |
Source: | ||
| 7/26/2021 | Pending sale | $610,000$449/sqft |
Source: | ||
Public tax history
Tax history is unavailable.
Neighborhood: North Delridge
Nearby schools
GreatSchools rating
- 6/10Pathfinder K-8Grades: K-8Distance: 0.6 mi
- 7/10West Seattle High SchoolGrades: 9-12Distance: 1 mi
- 9/10Madison Middle SchoolGrades: 6-8Distance: 1.1 mi

Get pre-qualified for a loan
At Zillow Home Loans, we can pre-qualify you in as little as 5 minutes with no impact to your credit score.An equal housing lender. NMLS #10287.
Sell for more on Zillow
Get a free Zillow Showcase℠ listing and you could sell for .
$731,800
2% more+ $14,636
With Zillow Showcase(estimated)
$746,436


