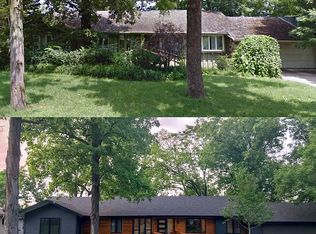2830 S. Marlan, Springfield, MO 65804. This wonderful, immaculately maintained Midcentury modern, home is located in one of Springfield's premiere neighborhoods, Brentwood South. Amongst the trees on this beautiful street you will find this mostly brick home with modern appeal on a large lot. The home boasts 2735 sq. ft on the main level which encompasses 2 living areas, formal dining room, kitchen dining, 4 bedrooms and 2 1/2 baths. This home has personality galore, it is light and bright and abounds with character which includes 2 gorgeous stone fireplaces, 1 upstairs and 1 downstairs. In the basement you will find 2188 sq. ft finished and 547 sq. ft. of unfinished space. This spacious basement includes 2 bedrooms (non-conforming with small windows), bathroom, and large family room/rec area.The basement walks up and out to the beautiful, private backyard with a large patio for entertaining. This home is in the popular Field, Pershing & Glendale school district and is in the heart of Springfield near shopping and restaurants plus it has great access to major roads and highways.
This property is off market, which means it's not currently listed for sale or rent on Zillow. This may be different from what's available on other websites or public sources.

