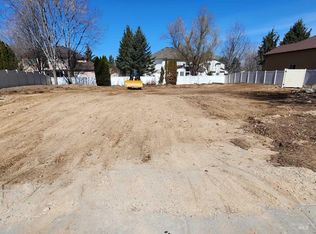Sold
Price Unknown
2830 S Daybreak Ave, Meridian, ID 83642
4beds
3baths
3,209sqft
Single Family Residence
Built in 2004
0.42 Acres Lot
$858,700 Zestimate®
$--/sqft
$2,946 Estimated rent
Home value
$858,700
$799,000 - $919,000
$2,946/mo
Zestimate® history
Loading...
Owner options
Explore your selling options
What's special
An impeccably maintained home with an incredible garage – with nearly 2100 SF of storage space including a 39' deep RV bay, three additional parking spaces, & attached shop! This immaculate property offers desirable single-level living with a split-bedroom floor plan, open great room, office/den, upstairs bonus room, generous interior storage, & classic Southwestern design. Warm earthy tones, natural materials & textiles, and decorative, Aztec-inspired light fixtures create a rustic yet elegant atmosphere. An adobe-style gas fireplace, artisan stained-glass window, and an abundance of warm wood add charm while reflecting the American Southwest spirit. New high-efficiency zoned heating & cooling in 2023! The attached garage & shop, dog wash station, garden shed, covered deck & entertaining space are made for outdoor enthusiasts. The expansive driveway, impressive garage & gated boat parking are ideal for storing outdoor toys out-of-sight. East-facing backyard with hot tub, mature landscaping, & quiet setting.
Zillow last checked: 8 hours ago
Listing updated: July 14, 2025 at 01:44pm
Listed by:
Lysi Bishop 208-870-8292,
Keller Williams Realty Boise
Bought with:
Jamie Robb
Homes of Idaho
Source: IMLS,MLS#: 98948789
Facts & features
Interior
Bedrooms & bathrooms
- Bedrooms: 4
- Bathrooms: 3
- Main level bathrooms: 2
- Main level bedrooms: 3
Primary bedroom
- Level: Main
- Area: 240
- Dimensions: 16 x 15
Bedroom 2
- Level: Main
- Area: 121
- Dimensions: 11 x 11
Bedroom 3
- Level: Main
- Area: 165
- Dimensions: 15 x 11
Bedroom 4
- Level: Upper
- Area: 140
- Dimensions: 14 x 10
Kitchen
- Level: Main
- Area: 408
- Dimensions: 24 x 17
Heating
- Forced Air, Natural Gas
Cooling
- Central Air
Appliances
- Included: Gas Water Heater, Tank Water Heater, Dishwasher, Disposal, Microwave, Oven/Range Built-In, Refrigerator, Water Softener Owned, Gas Range
Features
- Workbench, Bath-Master, Bed-Master Main Level, Guest Room, Split Bedroom, Den/Office, Great Room, Rec/Bonus, Double Vanity, Central Vacuum Plumbed, Walk-In Closet(s), Breakfast Bar, Pantry, Kitchen Island, Tile Counters, Number of Baths Main Level: 2, Number of Baths Upper Level: 0.5, Bonus Room Size: 19x21, Bonus Room Level: Upper
- Flooring: Hardwood, Tile, Carpet, Vinyl
- Has basement: No
- Number of fireplaces: 2
- Fireplace features: Two, Gas
Interior area
- Total structure area: 3,209
- Total interior livable area: 3,209 sqft
- Finished area above ground: 3,209
- Finished area below ground: 0
Property
Parking
- Total spaces: 5
- Parking features: Attached, RV Access/Parking
- Attached garage spaces: 5
Features
- Levels: Single w/ Upstairs Bonus Room
- Patio & porch: Covered Patio/Deck
- Pool features: Private
- Has spa: Yes
- Spa features: Heated
- Fencing: Vinyl
Lot
- Size: 0.42 Acres
- Features: 10000 SF - .49 AC, Garden, Auto Sprinkler System, Drip Sprinkler System, Full Sprinkler System, Pressurized Irrigation Sprinkler System
Details
- Additional structures: Shop
- Parcel number: R6242270800
Construction
Type & style
- Home type: SingleFamily
- Property subtype: Single Family Residence
Materials
- Frame, Stucco
- Foundation: Crawl Space
- Roof: Composition
Condition
- Year built: 2004
Utilities & green energy
- Water: Public
- Utilities for property: Sewer Connected, Electricity Connected, Broadband Internet
Community & neighborhood
Location
- Region: Meridian
- Subdivision: Observation Pt
HOA & financial
HOA
- Has HOA: Yes
- HOA fee: $300 annually
Other
Other facts
- Listing terms: Cash,Conventional,VA Loan
- Ownership: Fee Simple
Price history
Price history is unavailable.
Public tax history
| Year | Property taxes | Tax assessment |
|---|---|---|
| 2025 | $2,769 -7.4% | $808,800 +18.7% |
| 2024 | $2,992 -23.4% | $681,300 -0.1% |
| 2023 | $3,907 -4.2% | $681,700 -20.8% |
Find assessor info on the county website
Neighborhood: 83642
Nearby schools
GreatSchools rating
- 10/10Siena ElementaryGrades: PK-5Distance: 1.4 mi
- 10/10Victory Middle SchoolGrades: 6-8Distance: 1.1 mi
- 8/10Mountain View High SchoolGrades: 9-12Distance: 1.1 mi
Schools provided by the listing agent
- Elementary: Siena
- Middle: Victory
- High: Mountain View
- District: West Ada School District
Source: IMLS. This data may not be complete. We recommend contacting the local school district to confirm school assignments for this home.
