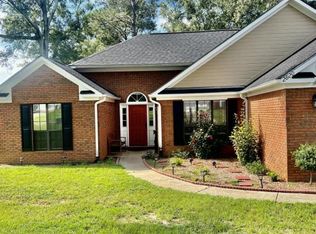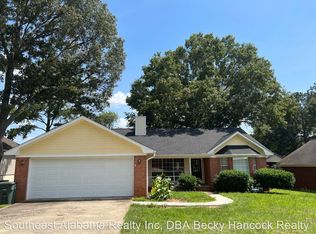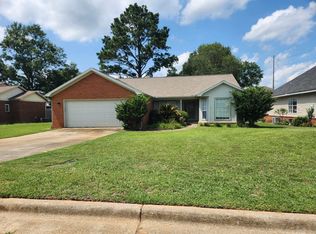Sold for $245,000 on 05/06/25
$245,000
2830 Quail Cv, Enterprise, AL 36330
3beds
1,919sqft
Single Family Residence
Built in 1993
-- sqft lot
$252,000 Zestimate®
$128/sqft
$1,620 Estimated rent
Home value
$252,000
$219,000 - $290,000
$1,620/mo
Zestimate® history
Loading...
Owner options
Explore your selling options
What's special
AVAILABLE NOW!! ((DATES SUBJECT TO CHANGE WITHOUT NOTICE))
DISCLAIMER- KDM DOES NOT ADVERTISE ON FACEBOOK MARKETPLACE
Welcome to this 3 bedroom, 2 bath home with two car garage located in the popular Quail Hollow Subdivision!
A maximum of 1 dog permitted upon approval, with a non-refundable pet fee.
Non refundable Application fee-$50.00 per applicant 19 years old and older. Applications are online only. All adults 19 yrs or older planning to live together must apply.
Utilities: Covington Electric and Enterprise Water Works
App fee is $50.00 per adult applicant, 19 years old and older. Applications are online only.
Zillow last checked: 12 hours ago
Listing updated: March 10, 2025 at 03:00pm
Source: Zillow Rentals
Facts & features
Interior
Bedrooms & bathrooms
- Bedrooms: 3
- Bathrooms: 2
- Full bathrooms: 2
Appliances
- Included: Dishwasher, Range Oven, Refrigerator, WD Hookup
Features
- Range/Oven, WD Hookup
Interior area
- Total interior livable area: 1,919 sqft
Property
Parking
- Parking features: Garage
- Has garage: Yes
- Details: Contact manager
Features
- Patio & porch: Deck
- Exterior features: 2 BATHROOMS, 3 BEDROOMS, ELECTRIC WATER HEATER, ONE DOG NEGOTIABLE WITH APPROVAL AND NR PET FEE, PRIVACY FENCE, Range/Oven
Details
- Parcel number: 191601120001008022
Construction
Type & style
- Home type: SingleFamily
- Property subtype: Single Family Residence
Condition
- Year built: 1993
Community & neighborhood
Location
- Region: Enterprise
Price history
| Date | Event | Price |
|---|---|---|
| 5/6/2025 | Sold | $245,000-1.6%$128/sqft |
Source: Public Record | ||
| 3/25/2025 | Contingent | $249,000$130/sqft |
Source: Wiregrass BOR #553295 | ||
| 3/24/2025 | Listed for sale | $249,000$130/sqft |
Source: Wiregrass BOR #553295 | ||
| 3/17/2025 | Contingent | $249,000$130/sqft |
Source: Wiregrass BOR #553295 | ||
| 3/14/2025 | Listed for sale | $249,000+38.3%$130/sqft |
Source: Wiregrass BOR #553295 | ||
Public tax history
| Year | Property taxes | Tax assessment |
|---|---|---|
| 2024 | $2,266 +112.6% | $47,020 +116.3% |
| 2023 | $1,066 +11.2% | $21,740 +25.7% |
| 2022 | $959 +33.7% | $17,300 -11.4% |
Find assessor info on the county website
Neighborhood: 36330
Nearby schools
GreatSchools rating
- 9/10Rucker Boulevard Elementary SchoolGrades: K-6Distance: 1 mi
- 10/10Coppinville SchoolGrades: 7-8Distance: 4.8 mi
- 7/10Enterprise High SchoolGrades: 9-12Distance: 4.2 mi

Get pre-qualified for a loan
At Zillow Home Loans, we can pre-qualify you in as little as 5 minutes with no impact to your credit score.An equal housing lender. NMLS #10287.


