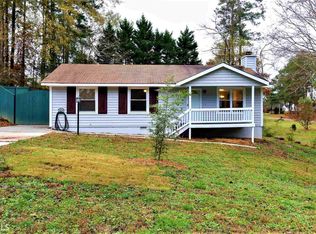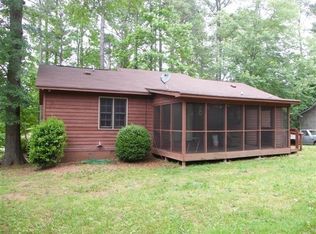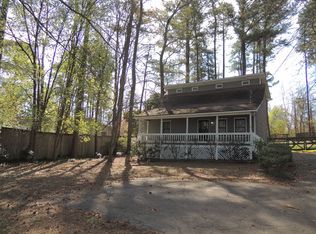Closed
$369,000
2830 Pinetree Rd, Cumming, GA 30041
3beds
1,204sqft
Single Family Residence, Residential
Built in 1986
0.34 Acres Lot
$380,700 Zestimate®
$306/sqft
$1,985 Estimated rent
Home value
$380,700
$362,000 - $400,000
$1,985/mo
Zestimate® history
Loading...
Owner options
Explore your selling options
What's special
NO MORE SHOWINGS PLEASE - MULTIPLE OFFERS SITUATION, MONDAY MORNING ALL OFFERS WILL BE PRESENTED TO SELLERS! House is being sold AS IS WITH RIGHT TO INSPECT. Cozy Beautiful Ranch Home, 0.5 mile Walk/Drive from Lake Lanier and Little Ridge Park and Boat Ramp, min from Cumming Marketplace Shopping and Dining House offers 3 bedrooms and 2 bathrooms + an extra room, perfect as an office or big dining area. Open concept, cute kitchen with white cabinets and new quarts countertops, a breakfast bar and a new Gas range (the house is now connected to Natural gas). Spacious living room with a charming gas and wood burning fireplace. Master bedroom with ensuite bathroom and two secondary nice size rooms with a shared bathroom. Long Level driveway, offers plenty of parking, big green grass front yard with fruit trees, perfect for kids, and a nice outdoor area in the back of the house, with gas connection for grill. Huge garage with a closed workshop space and storage for all your toys, extra gate for security and a fenced back yard for your furry friends. Separate laundry closet, is right off kitchen's back door to the garage. Perfect home for first time home buyers or investors, for long term rentals in an amazing location in Cumming! No HOA! Convenient to schools, shopping, dining and easy access to HWY 400.
Zillow last checked: 8 hours ago
Listing updated: May 22, 2023 at 11:18pm
Listing Provided by:
LIAT PHILIPSON,
Chapman Hall Realty 678-814-9122
Bought with:
Francine Bean
Maximum One Realty Executives
Source: FMLS GA,MLS#: 7205098
Facts & features
Interior
Bedrooms & bathrooms
- Bedrooms: 3
- Bathrooms: 2
- Full bathrooms: 2
- Main level bathrooms: 2
- Main level bedrooms: 3
Primary bedroom
- Features: Master on Main, Roommate Floor Plan
- Level: Master on Main, Roommate Floor Plan
Bedroom
- Features: Master on Main, Roommate Floor Plan
Primary bathroom
- Features: Shower Only
Dining room
- Features: Open Concept, Other
Kitchen
- Features: Cabinets White, Kitchen Island, Pantry, Stone Counters, View to Family Room
Heating
- Central
Cooling
- Ceiling Fan(s), Central Air
Appliances
- Included: Dishwasher, Disposal, Dryer, Gas Range, Microwave, Refrigerator, Self Cleaning Oven, Washer
- Laundry: In Garage, Laundry Closet, Main Level
Features
- Other
- Flooring: Ceramic Tile, Vinyl
- Windows: Insulated Windows
- Basement: None
- Number of fireplaces: 1
- Fireplace features: Gas Starter, Living Room
- Common walls with other units/homes: No Common Walls
Interior area
- Total structure area: 1,204
- Total interior livable area: 1,204 sqft
- Finished area above ground: 1,204
- Finished area below ground: 0
Property
Parking
- Total spaces: 2
- Parking features: Attached, Covered, Driveway, Garage, Kitchen Level, Level Driveway, RV Access/Parking
- Attached garage spaces: 2
- Has uncovered spaces: Yes
Accessibility
- Accessibility features: None
Features
- Levels: One
- Stories: 1
- Patio & porch: Front Porch, Patio
- Exterior features: Private Yard, No Dock
- Pool features: None
- Spa features: None
- Fencing: Back Yard,Fenced
- Has view: Yes
- View description: City, Rural, Trees/Woods
- Waterfront features: None
- Body of water: None
Lot
- Size: 0.34 Acres
- Dimensions: 24X50X24X50
- Features: Back Yard, Front Yard, Level
Details
- Additional structures: None
- Parcel number: 224 327
- Other equipment: None
- Horse amenities: None
Construction
Type & style
- Home type: SingleFamily
- Architectural style: Bungalow
- Property subtype: Single Family Residence, Residential
Materials
- Wood Siding
- Foundation: Slab
- Roof: Composition,Shingle
Condition
- Resale
- New construction: No
- Year built: 1986
Utilities & green energy
- Electric: 110 Volts, 220 Volts in Garage
- Sewer: Septic Tank
- Water: Public
- Utilities for property: Electricity Available, Natural Gas Available, Water Available
Green energy
- Energy efficient items: Appliances
- Energy generation: None
Community & neighborhood
Security
- Security features: Carbon Monoxide Detector(s), Smoke Detector(s)
Community
- Community features: Near Schools, Near Shopping, Near Trails/Greenway, Park, Playground
Location
- Region: Cumming
- Subdivision: Lanier Country Club Estate
HOA & financial
HOA
- Has HOA: No
Other
Other facts
- Listing terms: Cash,Conventional
- Road surface type: Asphalt, Concrete
Price history
| Date | Event | Price |
|---|---|---|
| 5/19/2023 | Sold | $369,000+5.5%$306/sqft |
Source: | ||
| 5/1/2023 | Pending sale | $349,900$291/sqft |
Source: | ||
| 4/21/2023 | Listed for sale | $349,900+44.6%$291/sqft |
Source: | ||
| 1/14/2021 | Sold | $242,000+0.8%$201/sqft |
Source: | ||
| 12/7/2020 | Pending sale | $240,000$199/sqft |
Source: | ||
Public tax history
| Year | Property taxes | Tax assessment |
|---|---|---|
| 2024 | $3,227 +4.6% | $139,396 +11.3% |
| 2023 | $3,084 +19.7% | $125,284 +29.4% |
| 2022 | $2,576 +15.8% | $96,800 +1.9% |
Find assessor info on the county website
Neighborhood: 30041
Nearby schools
GreatSchools rating
- 7/10Mashburn Elementary SchoolGrades: PK-5Distance: 1.4 mi
- 8/10Lakeside Middle SchoolGrades: 6-8Distance: 1.3 mi
- 8/10Forsyth Central High SchoolGrades: 9-12Distance: 3.9 mi
Schools provided by the listing agent
- Elementary: Mashburn
- Middle: Lakeside - Forsyth
- High: Forsyth Central
Source: FMLS GA. This data may not be complete. We recommend contacting the local school district to confirm school assignments for this home.
Get a cash offer in 3 minutes
Find out how much your home could sell for in as little as 3 minutes with a no-obligation cash offer.
Estimated market value$380,700
Get a cash offer in 3 minutes
Find out how much your home could sell for in as little as 3 minutes with a no-obligation cash offer.
Estimated market value
$380,700


