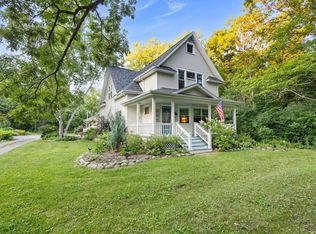Sold
$934,900
2830 Oakridge Rd, Neenah, WI 54956
5beds
4,939sqft
Single Family Residence
Built in 2001
2.5 Acres Lot
$969,700 Zestimate®
$189/sqft
$4,795 Estimated rent
Home value
$969,700
$902,000 - $1.04M
$4,795/mo
Zestimate® history
Loading...
Owner options
Explore your selling options
What's special
This all brick quality craftsman 2 story sits on 2.5 wooded acres. It features 5 bedrooms, 4.5 baths, a cooks delight kitchen gourmet kitchen with stainless appliance package, granite counter tops and Michigan cherry cabinets. Walk-in pantry, 1st floor laundry, and 2 fireplaces. Formal dining opens to the great room with a wood burning fireplace and natural lighting from picturesque windows. The primary suite has dual closets, a four seasons sun room and dreamy bath. Upstairs library, bath and large bedrooms. Lower level rec. room, living room, exercise room and a sauna. Enjoy the 4 car attached garage with workshop. This is truly a private retreat!
Zillow last checked: 8 hours ago
Listing updated: May 03, 2025 at 03:26am
Listed by:
Dawn Christensen Office:920-739-2121,
Century 21 Ace Realty
Bought with:
Linda Sanderfoot
Coldwell Banker Real Estate Group
Source: RANW,MLS#: 50303982
Facts & features
Interior
Bedrooms & bathrooms
- Bedrooms: 5
- Bathrooms: 5
- Full bathrooms: 4
- 1/2 bathrooms: 1
Bedroom 1
- Level: Main
- Dimensions: 19X12
Bedroom 2
- Level: Main
- Dimensions: 14X11
Bedroom 3
- Level: Upper
- Dimensions: 17X10
Bedroom 4
- Level: Upper
- Dimensions: 17X17
Bedroom 5
- Level: Lower
- Dimensions: 19X12
Family room
- Level: Lower
- Dimensions: 19X17
Formal dining room
- Level: Main
- Dimensions: 17X10
Kitchen
- Level: Main
- Dimensions: 40X17
Living room
- Level: Main
- Dimensions: 20X17
Other
- Description: 4 Season Room
- Level: Main
- Dimensions: 16X10
Other
- Description: Rec Room
- Level: Lower
- Dimensions: 20X12
Other
- Description: Exercise Room
- Level: Lower
- Dimensions: 8X8
Heating
- Forced Air
Cooling
- Forced Air, Central Air
Appliances
- Included: Dishwasher, Disposal, Microwave, Range, Refrigerator
Features
- Central Vacuum, Wet Bar, Formal Dining
- Flooring: Wood/Simulated Wood Fl
- Basement: Full,Finished
- Number of fireplaces: 2
- Fireplace features: Two, Gas, Wood Burning
Interior area
- Total interior livable area: 4,939 sqft
- Finished area above ground: 3,391
- Finished area below ground: 1,548
Property
Parking
- Total spaces: 4
- Parking features: Attached, Basement, Heated Garage, Garage Door Opener
- Attached garage spaces: 4
Accessibility
- Accessibility features: Laundry 1st Floor
Features
- Patio & porch: Patio
- Exterior features: Sprinkler System
Lot
- Size: 2.50 Acres
- Features: Wooded
Details
- Parcel number: 065207
- Zoning: Residential
- Special conditions: Arms Length
Construction
Type & style
- Home type: SingleFamily
- Architectural style: Contemporary
- Property subtype: Single Family Residence
Materials
- Brick
- Foundation: Poured Concrete
Condition
- New construction: No
- Year built: 2001
Utilities & green energy
- Sewer: Mound Septic
- Water: Well
Community & neighborhood
Location
- Region: Neenah
Price history
| Date | Event | Price |
|---|---|---|
| 4/29/2025 | Sold | $934,900-1.6%$189/sqft |
Source: RANW #50303982 Report a problem | ||
| 2/21/2025 | Contingent | $949,900$192/sqft |
Source: | ||
| 2/19/2025 | Listed for sale | $949,900+35.7%$192/sqft |
Source: RANW #50303982 Report a problem | ||
| 11/1/2016 | Listing removed | $699,900$142/sqft |
Source: CENTURY 21 Ace Realty #50139735 Report a problem | ||
| 6/17/2016 | Price change | $699,900-4.1%$142/sqft |
Source: CENTURY 21 Ace Realty #50139735 Report a problem | ||
Public tax history
| Year | Property taxes | Tax assessment |
|---|---|---|
| 2024 | $10,658 -0.4% | $793,000 |
| 2023 | $10,698 -1.2% | $793,000 +22.4% |
| 2022 | $10,829 +0.3% | $648,100 |
Find assessor info on the county website
Neighborhood: 54956
Nearby schools
GreatSchools rating
- 9/10Tullar Elementary SchoolGrades: K-5Distance: 2.2 mi
- 9/10Neenah High SchoolGrades: 9-12Distance: 2.2 mi
- 5/10Horace Mann Elementary SchoolGrades: 4-6Distance: 3.9 mi

Get pre-qualified for a loan
At Zillow Home Loans, we can pre-qualify you in as little as 5 minutes with no impact to your credit score.An equal housing lender. NMLS #10287.
