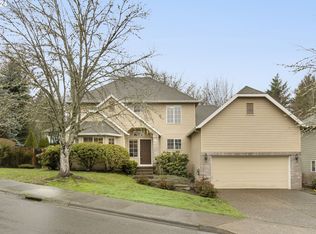Sold
$900,000
2830 NW Robinia Ln, Portland, OR 97229
4beds
2,699sqft
Residential, Single Family Residence
Built in 2003
6,969.6 Square Feet Lot
$866,700 Zestimate®
$333/sqft
$3,186 Estimated rent
Home value
$866,700
$815,000 - $927,000
$3,186/mo
Zestimate® history
Loading...
Owner options
Explore your selling options
What's special
Located near Bonny Slope Elementary School, this well-maintained home features 4 bedrooms up with a den on the main, 2.5 baths, a remodeled kitchen with a coffee bar, primary bath, and hall bath. Absolute entertainers delight! Enjoy vaulted ceilings, extensive hardwood floors, and recent exterior paint. Situated on a large corner lot, the property boasts a covered back deck (watch the sunrise in the AM), garden beds, blueberry bushes, and afternoon shade in the backyard. Additional amenities include ample storage on each side of the 3rd bedroom, a shed with a workbench, a play closet off the great room, and ample parking. Modern features include a WIFI doorbell, smart lock, with a smart thermostat, new water heater and recently serviced furnace and a/c.
Zillow last checked: 8 hours ago
Listing updated: August 14, 2024 at 05:10am
Listed by:
Jeffrey Whiting 503-880-5484,
John L. Scott
Bought with:
Pamela Ruble, 201219138
Redfin
Source: RMLS (OR),MLS#: 24579673
Facts & features
Interior
Bedrooms & bathrooms
- Bedrooms: 4
- Bathrooms: 3
- Full bathrooms: 2
- Partial bathrooms: 1
- Main level bathrooms: 1
Primary bedroom
- Features: Jetted Tub, Suite, Vaulted Ceiling
- Level: Upper
- Area: 208
- Dimensions: 16 x 13
Bedroom 2
- Features: Vaulted Ceiling, Wallto Wall Carpet
- Level: Upper
- Area: 132
- Dimensions: 12 x 11
Bedroom 3
- Features: Wallto Wall Carpet
- Level: Upper
- Area: 110
- Dimensions: 11 x 10
Dining room
- Features: Fireplace, Hardwood Floors, High Ceilings
- Level: Main
- Area: 176
- Dimensions: 16 x 11
Family room
- Features: Family Room Kitchen Combo, Fireplace, Hardwood Floors, Vaulted Ceiling
- Level: Main
- Area: 304
- Dimensions: 19 x 16
Kitchen
- Features: Cook Island, Eat Bar, Gas Appliances, Hardwood Floors, Quartz
- Level: Main
- Area: 182
- Width: 13
Heating
- Forced Air, Fireplace(s)
Cooling
- Central Air
Appliances
- Included: Dishwasher, Disposal, Free-Standing Refrigerator, Gas Appliances, Microwave, Washer/Dryer, Gas Water Heater
Features
- Central Vacuum, High Ceilings, High Speed Internet, Quartz, Vaulted Ceiling(s), Wainscoting, Built-in Features, Sink, Family Room Kitchen Combo, Cook Island, Eat Bar, Suite
- Flooring: Hardwood, Tile, Wall to Wall Carpet
- Windows: Double Pane Windows, Vinyl Frames
- Basement: Crawl Space
- Number of fireplaces: 1
- Fireplace features: Gas
Interior area
- Total structure area: 2,699
- Total interior livable area: 2,699 sqft
Property
Parking
- Total spaces: 2
- Parking features: Driveway, On Street, Garage Door Opener, Attached
- Attached garage spaces: 2
- Has uncovered spaces: Yes
Features
- Stories: 2
- Patio & porch: Deck, Patio, Porch
- Exterior features: Yard
- Has spa: Yes
- Spa features: Bath
- Fencing: Fenced
- Has view: Yes
- View description: Territorial
Lot
- Size: 6,969 sqft
- Features: Corner Lot, Sprinkler, SqFt 5000 to 6999
Details
- Parcel number: R2121785
Construction
Type & style
- Home type: SingleFamily
- Architectural style: Traditional
- Property subtype: Residential, Single Family Residence
Materials
- Cement Siding, Cultured Stone
- Foundation: Concrete Perimeter
- Roof: Composition
Condition
- Resale
- New construction: No
- Year built: 2003
Utilities & green energy
- Gas: Gas
- Sewer: Public Sewer
- Water: Public
Community & neighborhood
Location
- Region: Portland
Other
Other facts
- Listing terms: Cash,Conventional,FHA,VA Loan
- Road surface type: Paved
Price history
| Date | Event | Price |
|---|---|---|
| 8/14/2024 | Sold | $900,000+5.9%$333/sqft |
Source: | ||
| 7/23/2024 | Pending sale | $849,900$315/sqft |
Source: | ||
| 7/18/2024 | Listed for sale | $849,900+50.4%$315/sqft |
Source: | ||
| 12/31/2015 | Sold | $565,000-1.7%$209/sqft |
Source: | ||
| 12/20/2015 | Pending sale | $575,000$213/sqft |
Source: Lynn Murray Lee #15378948 | ||
Public tax history
| Year | Property taxes | Tax assessment |
|---|---|---|
| 2025 | $9,673 +4.4% | $511,860 +3% |
| 2024 | $9,270 +9.1% | $496,960 +5.5% |
| 2023 | $8,498 +3.3% | $471,040 +3% |
Find assessor info on the county website
Neighborhood: Cedar Mill
Nearby schools
GreatSchools rating
- 9/10Bonny Slope Elementary SchoolGrades: PK-5Distance: 0.5 mi
- 9/10Tumwater Middle SchoolGrades: 6-8Distance: 1.2 mi
- 9/10Sunset High SchoolGrades: 9-12Distance: 1.8 mi
Schools provided by the listing agent
- Elementary: Bonny Slope
- Middle: Tumwater
- High: Sunset
Source: RMLS (OR). This data may not be complete. We recommend contacting the local school district to confirm school assignments for this home.
Get a cash offer in 3 minutes
Find out how much your home could sell for in as little as 3 minutes with a no-obligation cash offer.
Estimated market value
$866,700
Get a cash offer in 3 minutes
Find out how much your home could sell for in as little as 3 minutes with a no-obligation cash offer.
Estimated market value
$866,700
