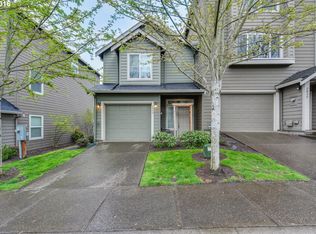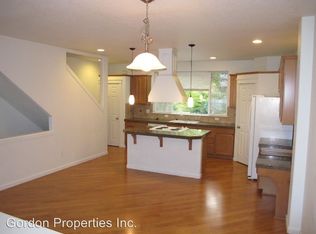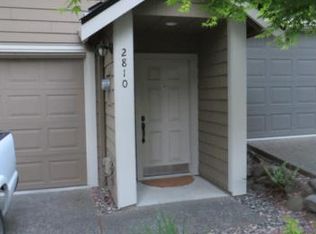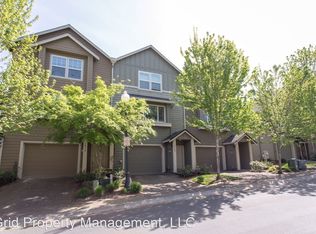Sold
$363,000
2830 NE Blossom Hill Rd, Fairview, OR 97024
3beds
1,806sqft
Residential, Townhouse
Built in 2007
1,742.4 Square Feet Lot
$370,600 Zestimate®
$201/sqft
$2,688 Estimated rent
Home value
$370,600
$352,000 - $389,000
$2,688/mo
Zestimate® history
Loading...
Owner options
Explore your selling options
What's special
Nestled in a secure, gated community on a tree lined street, this light-filled townhome provides generous living space on the main level, featuring an open concept kitchen dining and living room. Upstairs, you'll find the primary and secondary bedrooms, both en suite, with convenient laundry access. Tucked behind the garage with its own exterior entrance, there is 3rd en suite bedroom/office. This home boasts two outdoor areas, ensuring abundant natural light and fresh air. Updates include a new roof, brand-new carpet & fresh paint. The community offers a range of amenities such as a fitness center, swimming pool, club house, athletic court and a dog park. HOA fees cover water/sewer. Seller offers $500 credit toward a new dishwasher.
Zillow last checked: 8 hours ago
Listing updated: August 09, 2023 at 04:18am
Listed by:
Samira Sahebi moreland@windermere.com,
Windermere Realty Trust
Bought with:
Mary Abbott Portillo, 201215745
Coldwell Banker Bain
Source: RMLS (OR),MLS#: 23002618
Facts & features
Interior
Bedrooms & bathrooms
- Bedrooms: 3
- Bathrooms: 3
- Full bathrooms: 3
Primary bedroom
- Features: Bathtub With Shower, Walkin Closet, Wallto Wall Carpet
- Level: Upper
- Area: 247
- Dimensions: 19 x 13
Bedroom 2
- Features: Bathroom, Closet
- Level: Upper
- Area: 176
- Dimensions: 16 x 11
Bedroom 3
- Features: Bathroom, Daylight, Exterior Entry, Walkin Closet
- Level: Lower
- Area: 190
- Dimensions: 19 x 10
Dining room
- Level: Main
- Area: 171
- Dimensions: 19 x 9
Family room
- Level: Main
Kitchen
- Features: Cook Island, Pantry, Free Standing Refrigerator, Granite
- Level: Main
- Area: 228
- Width: 12
Living room
- Features: Deck, Fireplace Insert, Wallto Wall Carpet
- Level: Main
- Area: 247
- Dimensions: 19 x 13
Heating
- Forced Air
Cooling
- Central Air
Appliances
- Included: Built-In Range, Built-In Refrigerator, Cooktop, Dishwasher, Disposal, Range Hood, Washer/Dryer, Free-Standing Refrigerator, Gas Water Heater
Features
- Floor 3rd, Bathroom, Closet, Walk-In Closet(s), Cook Island, Pantry, Granite, Bathtub With Shower, Kitchen Island
- Flooring: Wall to Wall Carpet
- Windows: Vinyl Frames, Daylight
- Basement: None
- Number of fireplaces: 1
- Fireplace features: Gas, Insert
Interior area
- Total structure area: 1,806
- Total interior livable area: 1,806 sqft
Property
Parking
- Total spaces: 1
- Parking features: Driveway, Garage Door Opener, Attached
- Attached garage spaces: 1
- Has uncovered spaces: Yes
Features
- Stories: 3
- Patio & porch: Covered Patio, Deck
- Exterior features: Yard, Exterior Entry
- Spa features: Association
- Has view: Yes
- View description: Trees/Woods
Lot
- Size: 1,742 sqft
- Features: Gated, Trees, SqFt 0K to 2999
Details
- Parcel number: R574827
Construction
Type & style
- Home type: Townhouse
- Property subtype: Residential, Townhouse
- Attached to another structure: Yes
Materials
- Cement Siding
- Foundation: Slab
- Roof: Composition
Condition
- Resale
- New construction: No
- Year built: 2007
Utilities & green energy
- Gas: Gas
- Sewer: Public Sewer
- Water: Public
- Utilities for property: Cable Connected
Community & neighborhood
Security
- Security features: Security Gate
Location
- Region: Fairview
- Subdivision: Fairview Terrace
HOA & financial
HOA
- Has HOA: Yes
- HOA fee: $419 monthly
- Amenities included: Gated, Gym, Maintenance Grounds, Management, Pool, Sewer, Spa Hot Tub, Water, Weight Room
Other
Other facts
- Listing terms: Cash,Conventional,FHA,VA Loan
- Road surface type: Paved
Price history
| Date | Event | Price |
|---|---|---|
| 7/26/2023 | Sold | $363,000-0.5%$201/sqft |
Source: | ||
| 6/23/2023 | Pending sale | $365,000$202/sqft |
Source: | ||
| 6/1/2023 | Listed for sale | $365,000+28.1%$202/sqft |
Source: | ||
| 11/2/2020 | Sold | $285,000+0%$158/sqft |
Source: | ||
| 10/2/2020 | Pending sale | $284,900$158/sqft |
Source: Living Room Realty #20383642 Report a problem | ||
Public tax history
| Year | Property taxes | Tax assessment |
|---|---|---|
| 2025 | $3,654 +5.7% | $199,670 +3% |
| 2024 | $3,455 +2.6% | $193,860 +3% |
| 2023 | $3,369 +2.5% | $188,220 +3% |
Find assessor info on the county website
Neighborhood: 97024
Nearby schools
GreatSchools rating
- 4/10Fairview Elementary SchoolGrades: K-5Distance: 0.4 mi
- 1/10Reynolds Middle SchoolGrades: 6-8Distance: 1.1 mi
- 1/10Reynolds High SchoolGrades: 9-12Distance: 2.2 mi
Schools provided by the listing agent
- Elementary: Fairview
- Middle: Reynolds
- High: Reynolds
Source: RMLS (OR). This data may not be complete. We recommend contacting the local school district to confirm school assignments for this home.
Get a cash offer in 3 minutes
Find out how much your home could sell for in as little as 3 minutes with a no-obligation cash offer.
Estimated market value$370,600
Get a cash offer in 3 minutes
Find out how much your home could sell for in as little as 3 minutes with a no-obligation cash offer.
Estimated market value
$370,600



