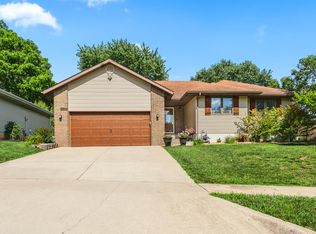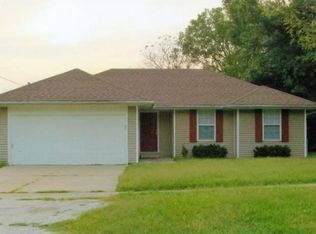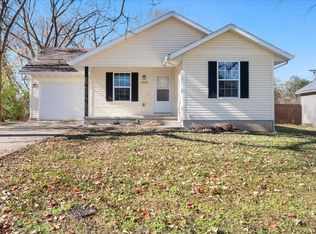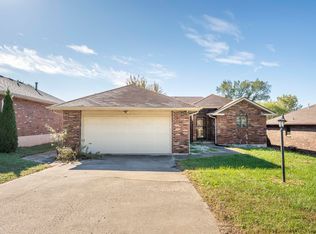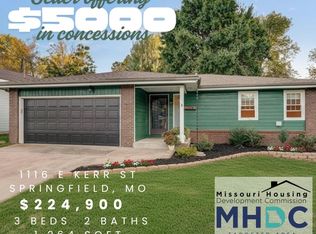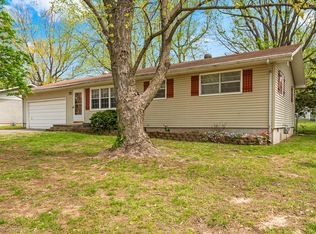DON'T MISS OUT ON THIS PRICE REDUCTION!!!You read it right .... $205,000!!! Time to put up the tree and hang the stockings in time for Christmas. This home qualifies for Springfield Restore Down Assistance Program which is $9,000. Call your realtor or local lender for details. Then consider this home to be yours. Quiet neighborhood at the end of the street, with no through traffic. Park-like setting with trees to provide shade and cool evenings on the deck and large fenced backyard. Large bedrooms with spacious closets. Kitchen overlooks the living room and also dining extends out of kitchen providing one large open room to be enjoyed for all occasions. Patio doors out the dining area lead you onto the covered deck. Call for your private showing.
Pending
Price cut: $19K (11/5)
$205,000
2830 N Washington Avenue, Springfield, MO 65803
3beds
1,400sqft
Est.:
Single Family Residence
Built in 1995
8,276.4 Square Feet Lot
$202,100 Zestimate®
$146/sqft
$-- HOA
What's special
Trees to provide shadeLarge fenced backyardCovered deckQuiet neighborhoodLarge bedroomsPark-like settingOne large open room
- 157 days |
- 397 |
- 21 |
Likely to sell faster than
Zillow last checked: 8 hours ago
Listing updated: November 23, 2025 at 12:16pm
Listed by:
Jan Jacques 417-840-2715,
The Jacques Company,
Michael Jacques 417-987-8477,
The Jacques Company
Source: SOMOMLS,MLS#: 60299312
Facts & features
Interior
Bedrooms & bathrooms
- Bedrooms: 3
- Bathrooms: 2
- Full bathrooms: 2
Heating
- Forced Air, Central, Natural Gas
Cooling
- Central Air, Ceiling Fan(s)
Appliances
- Included: Dishwasher, Gas Water Heater, Free-Standing Electric Oven, Microwave
- Laundry: Main Level, W/D Hookup
Features
- Laminate Counters
- Flooring: Carpet, Luxury Vinyl
- Windows: Blinds
- Has basement: No
- Attic: Pull Down Stairs
- Has fireplace: Yes
- Fireplace features: Living Room
Interior area
- Total structure area: 1,400
- Total interior livable area: 1,400 sqft
- Finished area above ground: 1,400
- Finished area below ground: 0
Property
Parking
- Total spaces: 2
- Parking features: Driveway, Garage Faces Front, Garage Door Opener
- Attached garage spaces: 2
- Has uncovered spaces: Yes
Features
- Levels: One
- Stories: 1
- Patio & porch: Front Porch, Rear Porch
- Fencing: Wood
Lot
- Size: 8,276.4 Square Feet
- Dimensions: 99 x 135
Details
- Parcel number: 1301207039
Construction
Type & style
- Home type: SingleFamily
- Architectural style: Ranch
- Property subtype: Single Family Residence
Materials
- Vinyl Siding
- Foundation: Brick/Mortar, Poured Concrete
- Roof: Composition
Condition
- Year built: 1995
Utilities & green energy
- Sewer: Public Sewer
- Water: Public
Community & HOA
Community
- Subdivision: Summit
Location
- Region: Springfield
Financial & listing details
- Price per square foot: $146/sqft
- Tax assessed value: $126,000
- Annual tax amount: $1,284
- Date on market: 7/10/2025
- Listing terms: Conventional,VA Loan,FHA
- Road surface type: Asphalt, Concrete
Estimated market value
$202,100
$192,000 - $212,000
$1,367/mo
Price history
Price history
| Date | Event | Price |
|---|---|---|
| 11/23/2025 | Pending sale | $205,000$146/sqft |
Source: | ||
| 11/5/2025 | Price change | $205,000-8.5%$146/sqft |
Source: | ||
| 10/29/2025 | Price change | $224,000-0.4%$160/sqft |
Source: | ||
| 9/30/2025 | Price change | $224,900-4.3%$161/sqft |
Source: | ||
| 9/5/2025 | Price change | $234,900-1.7%$168/sqft |
Source: | ||
Public tax history
Public tax history
| Year | Property taxes | Tax assessment |
|---|---|---|
| 2024 | $1,284 +0.6% | $23,940 |
| 2023 | $1,277 +13.2% | $23,940 +15.9% |
| 2022 | $1,128 +0% | $20,650 |
Find assessor info on the county website
BuyAbility℠ payment
Est. payment
$980/mo
Principal & interest
$795
Property taxes
$113
Home insurance
$72
Climate risks
Neighborhood: Doling Park
Nearby schools
GreatSchools rating
- 4/10Fremont Elementary SchoolGrades: PK-5Distance: 0.8 mi
- 5/10Pleasant View Middle SchoolGrades: 6-8Distance: 3.9 mi
- 4/10Hillcrest High SchoolGrades: 9-12Distance: 1 mi
Schools provided by the listing agent
- Elementary: SGF-Fremont
- Middle: SGF-Pleasant View
- High: SGF-Hillcrest
Source: SOMOMLS. This data may not be complete. We recommend contacting the local school district to confirm school assignments for this home.
- Loading
