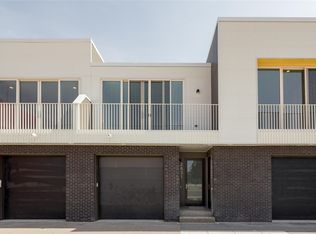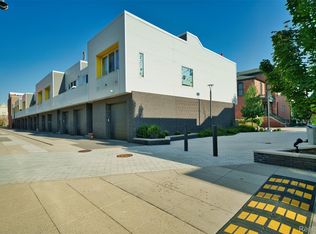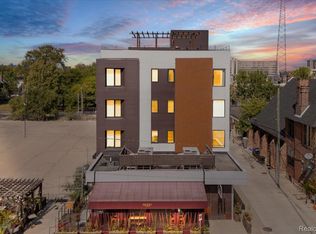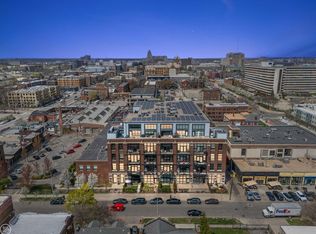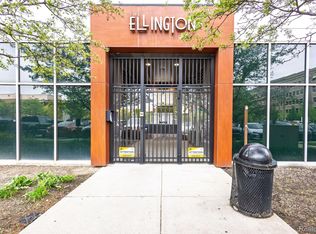The Best deal in Brush Park is here! Impeccably maintained and effortlessly cool, with all the upgrades, it features sun-drenched open-concept living, sleek hardwood floors, modern fixtures, and designer lighting, and all the upgrades that bring the whole vibe together. Each bedroom sits on its own level—perfect for roommates, a work-from-home setup, or simply keeping your own space private. The attached garage has epoxy floors and built-in storage, while California Closets in every closet (and even the entry) mean you're always organized in style. The details are dialed in—window treatments, lighting, finishes—plus, you’re located in the heart of Brush Park’s City Modern, just steps from Detroit’s best restaurants, shops, and stadiums. Whether you're heading downtown or hitting the highway, this location makes it super easy. And here's the kicker: 9 years left on the NEZ tax abatement (hello, savings!) and 24-hour private security for ultimate peace of mind. Prime location. Smart investment. Seriously chic. Move right in!
For sale
$450,000
2830 John R St, Detroit, MI 48201
2beds
1,450sqft
Est.:
Condominium
Built in 2020
-- sqft lot
$444,600 Zestimate®
$310/sqft
$390/mo HOA
What's special
Modern fixturesSun-drenched open-concept livingSleek hardwood floors
- 79 days |
- 693 |
- 31 |
Zillow last checked: 8 hours ago
Listing updated: October 29, 2025 at 11:00pm
Listed by:
Erica Collica Swink 248-830-4970,
Max Broock, REALTORS®-Detroit 313-324-8430
Source: Realcomp II,MLS#: 20251049728
Tour with a local agent
Facts & features
Interior
Bedrooms & bathrooms
- Bedrooms: 2
- Bathrooms: 2
- Full bathrooms: 2
Primary bedroom
- Level: Entry
- Area: 198
- Dimensions: 11 X 18
Bedroom
- Level: Second
- Area: 168
- Dimensions: 14 X 12
Other
- Level: Entry
- Area: 98
- Dimensions: 7 X 14
Other
- Level: Second
Other
- Level: Entry
- Area: 66
- Dimensions: 11 X 6
Dining room
- Level: Second
- Area: 242
- Dimensions: 22 X 11
Kitchen
- Level: Second
- Area: 90
- Dimensions: 15 X 6
Laundry
- Level: Second
- Area: 209
- Dimensions: 19 X 11
Living room
- Level: Entry
- Area: 221
- Dimensions: 13 X 17
Heating
- Forced Air, Natural Gas
Cooling
- Central Air
Appliances
- Included: Dishwasher, Disposal, Dryer, Free Standing Gas Range, Free Standing Refrigerator, Microwave, Washer
Features
- Has basement: No
- Has fireplace: No
Interior area
- Total interior livable area: 1,450 sqft
- Finished area above ground: 1,450
Property
Parking
- Total spaces: 1
- Parking features: One Car Garage, Attached
- Attached garage spaces: 1
Features
- Levels: Two
- Stories: 2
- Entry location: GroundLevel
- Patio & porch: Covered
- Exterior features: Balcony
Details
- Parcel number: W01I000673S058
- Special conditions: Short Sale No,Standard
Construction
Type & style
- Home type: Condo
- Architectural style: Colonial
- Property subtype: Condominium
Materials
- Brick
- Foundation: Poured, Slab
Condition
- New construction: No
- Year built: 2020
Utilities & green energy
- Sewer: Public Sewer
- Water: Public
Community & HOA
Community
- Security: Twenty Four Hour Security, Security Patrol
HOA
- Has HOA: Yes
- Services included: Maintenance Grounds, Maintenance Structure, Security, Sewer, Snow Removal, Trash, Water
- HOA fee: $390 monthly
Location
- Region: Detroit
Financial & listing details
- Price per square foot: $310/sqft
- Tax assessed value: $11,800
- Annual tax amount: $802
- Date on market: 10/29/2025
- Cumulative days on market: 135 days
- Listing agreement: Exclusive Right To Sell
- Listing terms: Cash,Conventional
Estimated market value
$444,600
$422,000 - $467,000
$2,872/mo
Price history
Price history
| Date | Event | Price |
|---|---|---|
| 10/29/2025 | Listed for sale | $450,000-5.3%$310/sqft |
Source: | ||
| 10/29/2025 | Listing removed | $475,000$328/sqft |
Source: | ||
| 10/1/2025 | Listed for sale | $475,000$328/sqft |
Source: | ||
| 10/1/2025 | Listing removed | $475,000$328/sqft |
Source: | ||
| 9/2/2025 | Listed for sale | $475,000-5%$328/sqft |
Source: | ||
Public tax history
Public tax history
Tax history is unavailable.BuyAbility℠ payment
Est. payment
$3,369/mo
Principal & interest
$2135
Property taxes
$686
Other costs
$548
Climate risks
Neighborhood: Brush Park
Nearby schools
GreatSchools rating
- 3/10Spain Elementary-Middle SchoolGrades: PK-8Distance: 0.5 mi
- 2/10Southeastern High SchoolGrades: 9-12Distance: 4.4 mi
- Loading
- Loading
