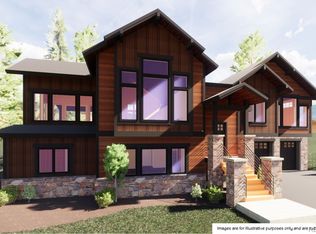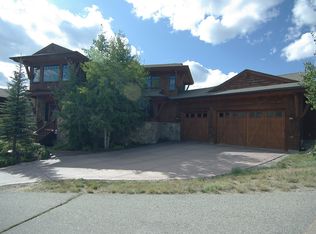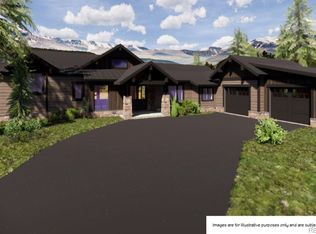Sold for $2,867,000
$2,867,000
2830 Hunters Knob Rd, Silverthorne, CO 80498
4beds
3,420sqft
Single Family Residence
Built in 2006
1.14 Acres Lot
$3,027,300 Zestimate®
$838/sqft
$7,241 Estimated rent
Home value
$3,027,300
$2.82M - $3.27M
$7,241/mo
Zestimate® history
Loading...
Owner options
Explore your selling options
What's special
Full log residence on a large-private homesite in Three Peaks. Vertical logs frame a defining and impressive wall of windows in the great room, capturing the epitome of the Rocky Mountains. Mountain living style is defined herein. Long broad views of the Lower Blue River Valley, the Williams Fork Range and the TYL Ranch. A more intimate view across the draw of the 16th green on 'King Solomon', the signature hole at the Raven. As the sun rises in the East, the entire valley slowly comes to life in the morning. As it does so, it starts to illuminate 2830 Hunters Knob, filling the living areas with light. This is an amazing thing to experience, and the start to another incredible day in the Mountains, all-the-time being reminded by the views, that your options for adventure are limitless. Enjoy the Main floor master, hand cut stone entry, hickory hardwood floors, custom kitchen cabinetry, a large 2-car garage, voluminous vaulted great room, three stone fireplaces, a generous second living area on lower level, billiards area, hot tub and multiple outdoor retreats to enjoy the beautiful views. Impeccably maintained with many upgrades including a full resurfacing of the log set (interior and exterior), new boilers, upgraded Sub-Zero refrigerator and more. Offered mostly furnished for your immediate enjoyment.
Zillow last checked: 8 hours ago
Listing updated: April 22, 2024 at 10:33am
Listed by:
Eric Klein (970)333-0482,
Slifer Smith & Frampton R.E.,
Kelsey Withrow 970-231-2719,
Slifer Smith & Frampton R.E.
Bought with:
Susan Cortright, FA100053880
RE/MAX Properties of the Summit
Source: Altitude Realtors,MLS#: S1046721 Originating MLS: Summit Association of Realtors
Originating MLS: Summit Association of Realtors
Facts & features
Interior
Bedrooms & bathrooms
- Bedrooms: 4
- Bathrooms: 4
- Full bathrooms: 2
- 3/4 bathrooms: 1
- 1/2 bathrooms: 1
Heating
- Radiant
Appliances
- Included: Built-In Oven, Dishwasher, Gas Cooktop, Disposal, Microwave, Wine Cooler, Dryer, Washer
Features
- Fireplace, Vaulted Ceiling(s)
- Flooring: Carpet, Tile, Wood
- Basement: Finished
- Has fireplace: Yes
- Fireplace features: Gas
Interior area
- Total interior livable area: 3,420 sqft
Property
Parking
- Total spaces: 2
- Parking features: Attached, Garage
- Garage spaces: 2
Features
- Levels: Two
- Patio & porch: Deck
- Has view: Yes
- View description: Golf Course, Mountain(s), Valley, Trees/Woods
Lot
- Size: 1.14 Acres
- Features: See Remarks
Details
- Parcel number: 6508390
- Zoning description: Single Family Equivalent
Construction
Type & style
- Home type: SingleFamily
- Property subtype: Single Family Residence
Materials
- Wood Siding
- Roof: Architectural,Shingle
Condition
- Resale
- Year built: 2006
Utilities & green energy
- Sewer: Connected, Public Sewer
- Water: Public
- Utilities for property: Cable Available, Electricity Available, Natural Gas Available, Phone Available, Sewer Available, Trash Collection, Water Available, Sewer Connected
Community & neighborhood
Community
- Community features: Golf, See Remarks, Trails/Paths, Clubhouse
Location
- Region: Silverthorne
- Subdivision: Eagles Nest Golf Course Sub
HOA & financial
HOA
- Has HOA: Yes
- HOA fee: $200 annually
- Services included: Common Area Maintenance
Other
Other facts
- Listing agreement: Exclusive Right To Sell
Price history
| Date | Event | Price |
|---|---|---|
| 4/22/2024 | Sold | $2,867,000-1.9%$838/sqft |
Source: | ||
| 3/11/2024 | Pending sale | $2,924,000$855/sqft |
Source: | ||
| 3/1/2024 | Listed for sale | $2,924,000+92.4%$855/sqft |
Source: | ||
| 6/19/2018 | Sold | $1,520,000-1.9%$444/sqft |
Source: Public Record Report a problem | ||
| 4/5/2018 | Listed for sale | $1,549,000+5.7%$453/sqft |
Source: Omni Real Estate #S1006899 Report a problem | ||
Public tax history
| Year | Property taxes | Tax assessment |
|---|---|---|
| 2025 | $9,691 -4.3% | $216,763 +13.5% |
| 2024 | $10,122 +20.5% | $191,057 -12.4% |
| 2023 | $8,398 -0.9% | $218,056 +48.4% |
Find assessor info on the county website
Neighborhood: 80498
Nearby schools
GreatSchools rating
- 5/10Silverthorne Elementary SchoolGrades: PK-5Distance: 1.2 mi
- 4/10Summit Middle SchoolGrades: 6-8Distance: 6.3 mi
- 5/10Summit High SchoolGrades: 9-12Distance: 7.8 mi


