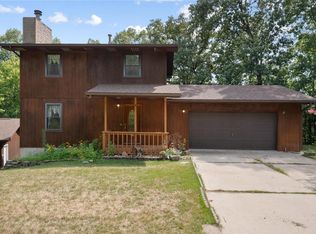Enjoy beautiful views out every window in this well maintained & updated 3 bed,3 bath home on 2.5 acres of wooded privacy! This open floor plan home has much to offer!Kitchen completely updated in 2018,w/shaker style birch wood cabinetry,new appliances,solid surface counters,& bar stool seating.Hardwood floors shine in foyer,Dining RM,hallway,living RM, & breakfast nook.Beautiful wood burning fireplace.Brand new carpet installed in each of the bedrooms w/upgraded padding.New vanities w/quartz tops,matching wall mounted cabinets for additional storage!Finished Wlk/O basement(approx 2006)Large great RM has new(2018)wood laminate floors,kitchenette has tile floors,maple cabinets,& refrigerator.1st bonus room office area w/counter top desk,closet,& wood laminate(2018). 2nd rm offers hand built closet cabinetry.3rd bath offers a nice size shower with 2 seats w/tile flooring. 12X20 Shed,concrete slab, w/electric,double deck off the back,newer roof in 2013,new Furnace,AC,water heater 2018!
This property is off market, which means it's not currently listed for sale or rent on Zillow. This may be different from what's available on other websites or public sources.

