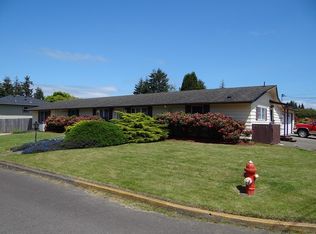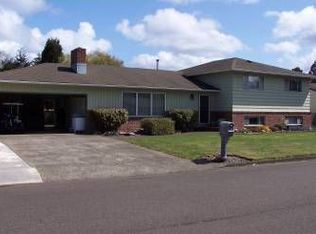OREGON COAST HOME. SWEET 2BR, 2 BATH HOME, 2 CAR GARAGE COVERED PATIO WONDERFUL LOCATION IN REEDSPORT, OREGON. NEAR BY THE PACIFIC OCEAN, BEACHES, LAKES, GOLFING, BOATING, FISHING. THIS IS A MUST SEE!
This property is off market, which means it's not currently listed for sale or rent on Zillow. This may be different from what's available on other websites or public sources.

