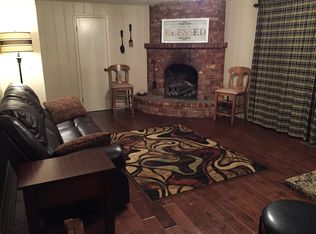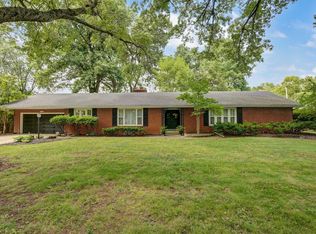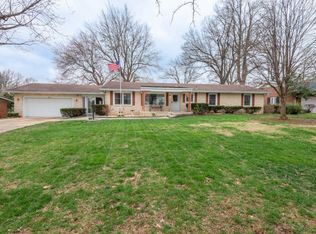Classic ''Southern Hills Home'': (3) bedroom home with (3) full baths including one just off the garage. The home has been updated to give more of an openness, but has kept its charm of the ''era of the late 1950's''and ''Southern Hills''. This is a all brick home an on one level with a large (2) car garage. It has 2120 Square feet. With an open floor plan with (3) living areas available: formal living room, family room, and recreation room with floor to ceiling windows to enjoy the lush back yard. There is a separate ''Sun Room'' that has new windows and access to the back yard.Kitchen is open to the family are an another living area. Also a nice island for prep work, Nice built in ''Butler's Pantry'' with wine and china storage. There is also a very large pantry available in the Mud
This property is off market, which means it's not currently listed for sale or rent on Zillow. This may be different from what's available on other websites or public sources.


