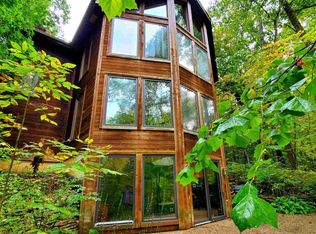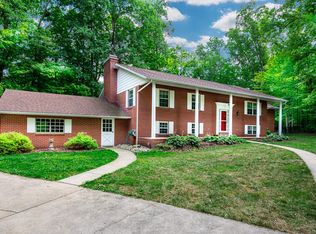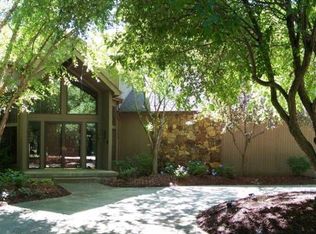Amazing Custom built home located on approximately 18 acres of private wooded rolling terrain. This acreage could be separated into 3 parcels if the potential buyer so wished. Amazing opportunities with complete privacy. This home has all the bells and whistles with extensive landscaping, 2 ponds with fountains private wooded setting, in-ground pool with a pool house, a 2 story outbuilding with heat and air that is a car lovers dream, 5 BD, 5 Full BA and 2 1/2 baths, ceramic tile showers, many walk-in closets, stunning view throughout, professional custom kitchen with granite tops and large pantry a cargo carrier that goes from the kitchen to the lower level. Hearth room off of kitchen that was added in last 5 years. Master suite has it all large walk-in ceramic shower newer jetted tub. Huge walk-in closet, added on sitting room and an additional den (with in last 5 years). Great room with a 2-story fireplace and wall of windows that overlook the wooded private lot. trim is light stained wood. Formal Dining room with amazing trim. lower level has 2 tv areas, a pool table game room, a fireplace and an excersize room. Also a full concrete extra room with an acqostic area for any type of musical needs. This home Is appraised for over 100,000 more then it is listed for. Must see!!!
This property is off market, which means it's not currently listed for sale or rent on Zillow. This may be different from what's available on other websites or public sources.



