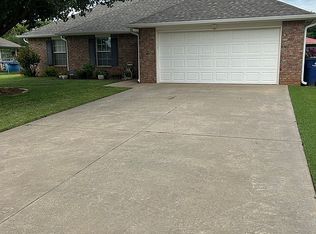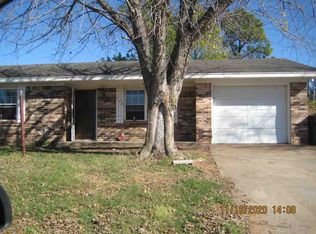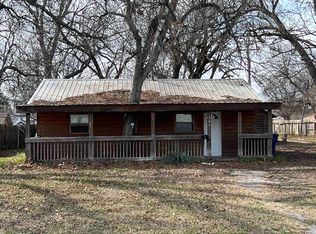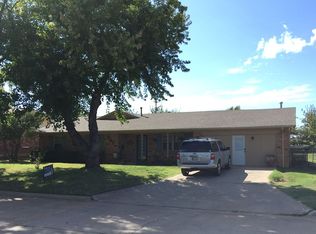Sold
Zestimate®
$390,000
2830 E Ballpark Rd, Marlow, OK 73055
3beds
3,200sqft
Single Family Residence
Built in 1980
2 Acres Lot
$390,000 Zestimate®
$122/sqft
$1,925 Estimated rent
Home value
$390,000
Estimated sales range
Not available
$1,925/mo
Zestimate® history
Loading...
Owner options
Explore your selling options
What's special
Welcome to this custom-built, 1 owner, Spanish-style property, nestled on 2 acres in Marlow, OK. It offers approximately 3,200 square feet and has been very meticulously maintained. The charm of the home is evident in its welcoming front and back verandas, with one having an opening in the roof that allows rainwater to come in over a plant watering station. French drains disperse the excess water out to the yard. Inside, the craftsmanship shines with custom refinished tough mahogany cabinetry, a wood-burning fireplace connected to 1 of 2 HVAC systems, and a formal dining room. The kitchen is well designed and has a large island equipped with electrical outlets, water lines, and drain connections for a second sink. It has a reverse osmosis system along with like-new stainless-steel appliances. The oversized utility room along with a large pantry offer ample storage options. The office is just off the 2-car garage and includes custom built-in shelving. The property has had many upgrades including bathroom remodels, new windows in 2010 and a brand-new roof installed in July 2024. Outside, mature landscaping frames the home, and the flower beds are serviced by a drip irrigation system. The property's water source is an 80-foot water well and the nearly half-acre garden has yielded abundant vegetable harvests over the years. A chicken coop with a brooder pen adds to the rural charm. This property is complete with a 30x40 spray foam insulated workshop featuring a concrete floor, rough-in plumbing for a sink, and 200-amp service. Additional features include a 7x14 storm cellar with shelving for food storage along with a dehumidifier. The Starlink internet equipment remains with the home. Contact listing broker Leah Eary at 405-370-5948 for more information.
Zillow last checked: 8 hours ago
Listing updated: October 10, 2025 at 12:34pm
Listed by:
LEAH EARY 405-370-5948,
PROSPERA REALTY GROUP
Bought with:
Leah Eary
Prospera Realty Group
Source: Lawton BOR,MLS#: 167823
Facts & features
Interior
Bedrooms & bathrooms
- Bedrooms: 3
- Bathrooms: 2
- Full bathrooms: 2
Dining room
- Features: Formal Dining, Separate
Heating
- Fireplace(s), Central, Electric, Two or More
Cooling
- Central-Electric, Multi Units, Ceiling Fan(s)
Appliances
- Included: Electric, Freestanding Stove, Microwave, Dishwasher, Refrigerator, Washer, Dryer, Electric Water Heater, Two or More Water Heaters
- Laundry: Washer Hookup, Dryer Hookup, Utility Room
Features
- Kitchen Island, Walk-In Closet(s), Pantry, One Living Area
- Flooring: Carpet, Ceramic Tile, Laminate
- Windows: Double Pane Windows, Window Coverings
- Has fireplace: Yes
- Fireplace features: Wood Burning
Interior area
- Total structure area: 3,200
- Total interior livable area: 3,200 sqft
Property
Parking
- Total spaces: 2
- Parking features: Auto Garage Door Opener, Garage Door Opener
- Garage spaces: 2
Features
- Levels: One
- Patio & porch: Covered Patio, Covered Porch
- Fencing: Partial,Wire
Lot
- Size: 2 Acres
Details
- Additional structures: Workshop, Storm Cellar
- Parcel number: 00001102N07W100100
Construction
Type & style
- Home type: SingleFamily
- Property subtype: Single Family Residence
Materials
- Brick Veneer
- Foundation: Slab
- Roof: Composition
Condition
- Updated
- New construction: No
- Year built: 1980
Utilities & green energy
- Electric: Cotton Electric
- Gas: None
- Sewer: Septic Tank
- Water: Well
Community & neighborhood
Security
- Security features: Smoke/Heat Alarm, Storm Cellar
Location
- Region: Marlow
Other
Other facts
- Listing terms: Cash,Conventional,FHA,VA Loan
Price history
| Date | Event | Price |
|---|---|---|
| 10/9/2025 | Sold | $390,000-2%$122/sqft |
Source: Lawton BOR #167823 | ||
| 8/28/2025 | Contingent | $398,000$124/sqft |
Source: Lawton BOR #167823 | ||
| 8/28/2025 | Listed for sale | $398,000$124/sqft |
Source: Lawton BOR #167823 | ||
| 8/27/2025 | Pending sale | $398,000$124/sqft |
Source: Duncan AOR #39008 | ||
| 5/28/2025 | Price change | $398,000-2.9%$124/sqft |
Source: Duncan AOR #39008 | ||
Public tax history
| Year | Property taxes | Tax assessment |
|---|---|---|
| 2024 | $1,677 +1.9% | $20,940 +3% |
| 2023 | $1,646 +16.2% | $20,330 +3% |
| 2022 | $1,416 +4.3% | $19,738 +3% |
Find assessor info on the county website
Neighborhood: 73055
Nearby schools
GreatSchools rating
- 8/10Marlow Elementary SchoolGrades: PK-5Distance: 1.1 mi
- 8/10Marlow Middle SchoolGrades: 6-8Distance: 1.3 mi
- 9/10Marlow High SchoolGrades: 9-12Distance: 1.3 mi

Get pre-qualified for a loan
At Zillow Home Loans, we can pre-qualify you in as little as 5 minutes with no impact to your credit score.An equal housing lender. NMLS #10287.



