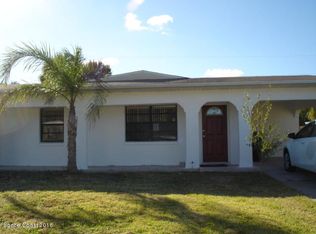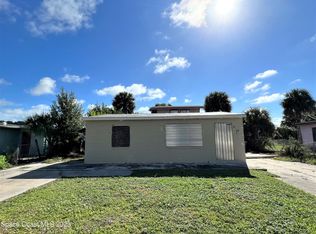Sold for $202,500 on 03/21/24
$202,500
2830 Colbert Cir, Melbourne, FL 32901
2beds
760sqft
Single Family Residence
Built in 1957
6,098 Acres Lot
$-- Zestimate®
$266/sqft
$1,815 Estimated rent
Home value
Not available
Estimated sales range
Not available
$1,815/mo
Zestimate® history
Loading...
Owner options
Explore your selling options
What's special
PENDING ACCEPTING BACKUP OFFERS!! SHOWINGS ACCEPTED - Trouble finding a Florida home under $200k? Look no further! This 2-bed, 1-bath gem, under 5 miles from the beach, offers comfort and convenience. Nestled near downtown Melbourne, walk to the middle school, and just 1 mile from Florida Tech. The interior features renovated floors, bathroom, and walls, plus new stainless steel appliances. Additional space is ready to be converted into a third room or office. Partially furnished with two mounted flat-screen TVs. Newer metal roof and 2015 water heater. Enjoy coastal living with shopping, dining, and entertainment nearby. Contact us for a private tour and make this Melbourne retreat your own!
Zillow last checked: 8 hours ago
Listing updated: October 20, 2024 at 08:01pm
Listed by:
Dustin Cook,
The Keyes Co.
Bought with:
Kara L Baker, 3042814
Coldwell Banker Realty
Source: Space Coast AOR,MLS#: 1003511
Facts & features
Interior
Bedrooms & bathrooms
- Bedrooms: 2
- Bathrooms: 1
- Full bathrooms: 1
Heating
- None
Cooling
- Wall/Window Unit(s)
Appliances
- Included: Dishwasher, Disposal, Dryer, Electric Oven, Microwave, Refrigerator, Washer
- Laundry: In Unit
Features
- Ceiling Fan(s), Primary Bathroom - Tub with Shower
- Flooring: Tile
- Has fireplace: No
Interior area
- Total interior livable area: 760 sqft
Property
Parking
- Parking features: Other
Features
- Stories: 1
- Pool features: None
Lot
- Size: 6,098 Acres
- Features: Other
Details
- Additional structures: Shed(s)
- Additional parcels included: 2825460
- Parcel number: 283711280000d.00020.00
- Special conditions: Standard
Construction
Type & style
- Home type: SingleFamily
- Property subtype: Single Family Residence
Materials
- Concrete
- Roof: Metal
Condition
- Updated/Remodeled
- New construction: No
- Year built: 1957
Utilities & green energy
- Sewer: Public Sewer
- Water: Public
- Utilities for property: Cable Available, Electricity Available, Sewer Connected
Community & neighborhood
Location
- Region: Melbourne
- Subdivision: Gramling Park Subd
Other
Other facts
- Listing terms: Cash,Conventional,FHA,VA Loan
- Road surface type: Paved
Price history
| Date | Event | Price |
|---|---|---|
| 8/2/2025 | Listing removed | $229,900$303/sqft |
Source: Space Coast AOR #1029157 | ||
| 3/18/2025 | Listing removed | $1,700$2/sqft |
Source: Stellar MLS #G5091812 | ||
| 2/16/2025 | Price change | $1,700-19%$2/sqft |
Source: Stellar MLS #G5091812 | ||
| 1/26/2025 | Listed for rent | $2,100+13.5%$3/sqft |
Source: Stellar MLS #G5091812 | ||
| 11/7/2024 | Listed for sale | $229,900+4.5%$303/sqft |
Source: | ||
Public tax history
| Year | Property taxes | Tax assessment |
|---|---|---|
| 2024 | $1,849 +8.9% | $101,790 +11.9% |
| 2023 | $1,698 +126.2% | $90,940 +87% |
| 2022 | $750 +18.6% | $48,620 +64.6% |
Find assessor info on the county website
Neighborhood: 32901
Nearby schools
GreatSchools rating
- 7/10Meadowlane Intermediate Elementary SchoolGrades: 3-6Distance: 4 mi
- 2/10Stone Magnet Middle SchoolGrades: 7-8Distance: 0.2 mi
- 6/10Melbourne Senior High SchoolGrades: 9-12Distance: 2.1 mi
Schools provided by the listing agent
- Elementary: Meadowlane
- Middle: Stone
- High: Melbourne
Source: Space Coast AOR. This data may not be complete. We recommend contacting the local school district to confirm school assignments for this home.

Get pre-qualified for a loan
At Zillow Home Loans, we can pre-qualify you in as little as 5 minutes with no impact to your credit score.An equal housing lender. NMLS #10287.

