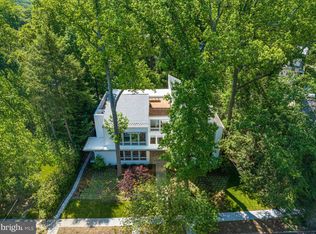Sold for $4,700,000
$4,700,000
2830 Chesterfield Pl NW, Washington, DC 20008
7beds
5,960sqft
Single Family Residence
Built in 1927
0.68 Acres Lot
$4,852,900 Zestimate®
$789/sqft
$18,690 Estimated rent
Home value
$4,852,900
$4.32M - $5.48M
$18,690/mo
Zestimate® history
Loading...
Owner options
Explore your selling options
What's special
Significant price adjustment!! Built in 1927 this classic, timeless Tudor is located on one of Washingtons most coveted streets and sits on two lots totaling almost 30,000 sq ft. This 6,000 sq ft home (5400 main home, 640 accessory) has been impeccably updated yet retains the charm of a bygone era! Enter into the the large limestone foyer with original mahogany wood arches, maple inlay floors and grand original wood 2 story staircase with leaded glass windows. The gracious beamed living room with fireplace & high ceilings leads to a large sun room with a wall of windows with gorgeous vistas. The large formal dining room and butlers pantry with storage and bar area perfect for entertaining. The eat-in chef's kitchen with oversized island, quartz countertops, custom hood, hand cut marble and glass backsplash & high end appliances opens to the family room and deck. The large primary suite has luxurious en suite bath with two vanities and soaker tub , walk in closet, office/exercise room and balcony. There are 2 additional bedrooms and a full bath on the 2nd floor. The finished 3rd level has an additional bedroom, a full bath and an "art room" flooded with natural light. The full size lower level with recreation room with built-ins, large light filled playroom, bedroom, full bath and large laundry area. The guest house accessory dwelling has a living space, kitchenette, bedroom and full bath . One car garage with alley access.. Multiple outdoor spaces- deck, balcony and patios. Conveniently located in the Forest Hills neighborhood, steps to Rock Creek Park & Connecticut Avenue shops and restaurants. There are two separate lots with this property: The house sits on lot 47 with 11,973 sq ft; the second lot 48 totals 17,702 sq ft Please see disclosures Floor plans found in document tab
Zillow last checked: 8 hours ago
Listing updated: November 13, 2023 at 04:20am
Listed by:
Tom Williams 202-255-3650,
TTR Sotheby's International Realty,
Co-Listing Agent: Monica S Molloy 202-607-4843,
TTR Sotheby's International Realty
Bought with:
Cheryl Leahy, SP40000848
Compass
Source: Bright MLS,MLS#: DCDC2089688
Facts & features
Interior
Bedrooms & bathrooms
- Bedrooms: 7
- Bathrooms: 6
- Full bathrooms: 5
- 1/2 bathrooms: 1
- Main level bathrooms: 1
Heating
- Forced Air, Natural Gas
Cooling
- Central Air, Electric
Appliances
- Included: Gas Water Heater
Features
- Butlers Pantry, Built-in Features, Curved Staircase, Dining Area, Exposed Beams, Family Room Off Kitchen, Floor Plan - Traditional, Formal/Separate Dining Room, Kitchen - Gourmet, Walk-In Closet(s), Wine Storage, Wainscotting
- Flooring: Wood
- Windows: Window Treatments
- Basement: Finished,Heated,Improved,Exterior Entry,Rear Entrance
- Number of fireplaces: 1
Interior area
- Total structure area: 5,960
- Total interior livable area: 5,960 sqft
- Finished area above ground: 5,960
Property
Parking
- Total spaces: 2
- Parking features: Garage Faces Front, Detached, On Street
- Garage spaces: 2
- Has uncovered spaces: Yes
Accessibility
- Accessibility features: None
Features
- Levels: Four
- Stories: 4
- Exterior features: Play Equipment, Play Area
- Pool features: None
Lot
- Size: 0.68 Acres
- Features: Additional Lot(s), Cul-De-Sac, Urban Land-Brandywine
Details
- Additional structures: Above Grade, Below Grade
- Parcel number: 2258//0047
- Zoning: RESIDENTIAL
- Special conditions: Standard
Construction
Type & style
- Home type: SingleFamily
- Architectural style: Tudor
- Property subtype: Single Family Residence
Materials
- Brick
- Foundation: Brick/Mortar
Condition
- New construction: No
- Year built: 1927
Utilities & green energy
- Sewer: Private Sewer
- Water: Public
Community & neighborhood
Location
- Region: Washington
- Subdivision: Forest Hills
Other
Other facts
- Listing agreement: Exclusive Right To Sell
- Ownership: Fee Simple
Price history
| Date | Event | Price |
|---|---|---|
| 11/13/2023 | Sold | $4,700,000-5.9%$789/sqft |
Source: | ||
| 10/17/2023 | Pending sale | $4,995,000$838/sqft |
Source: | ||
| 9/15/2023 | Contingent | $4,995,000$838/sqft |
Source: | ||
| 6/15/2023 | Price change | $4,995,000-4.9%$838/sqft |
Source: | ||
| 3/31/2023 | Listed for sale | $5,250,000+163.2%$881/sqft |
Source: | ||
Public tax history
| Year | Property taxes | Tax assessment |
|---|---|---|
| 2025 | $41,064 +132.6% | $4,571,270 +111.3% |
| 2024 | $17,652 +4.1% | $2,163,810 +4.1% |
| 2023 | $16,951 +3% | $2,078,220 +3.2% |
Find assessor info on the county website
Neighborhood: Forest Hills
Nearby schools
GreatSchools rating
- 10/10Murch Elementary SchoolGrades: PK-5Distance: 0.7 mi
- 9/10Deal Middle SchoolGrades: 6-8Distance: 1 mi
- 7/10Jackson-Reed High SchoolGrades: 9-12Distance: 1.1 mi
Schools provided by the listing agent
- High: Jackson-reed
- District: District Of Columbia Public Schools
Source: Bright MLS. This data may not be complete. We recommend contacting the local school district to confirm school assignments for this home.
Get a cash offer in 3 minutes
Find out how much your home could sell for in as little as 3 minutes with a no-obligation cash offer.
Estimated market value$4,852,900
Get a cash offer in 3 minutes
Find out how much your home could sell for in as little as 3 minutes with a no-obligation cash offer.
Estimated market value
$4,852,900
