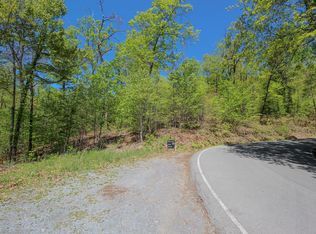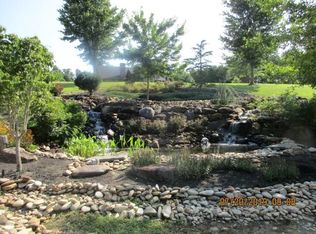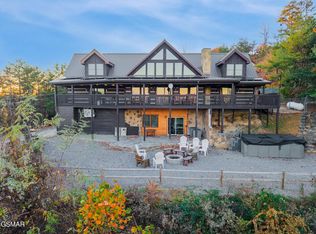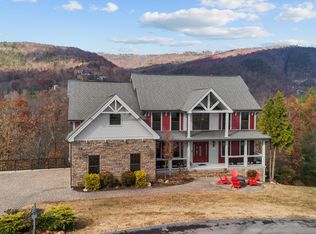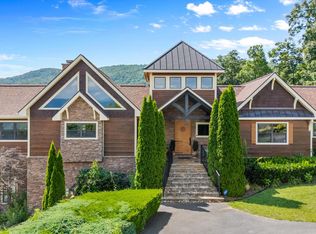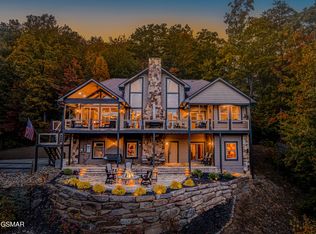Luxury living is exactly what you will enjoy at the beautifully designed & thoughtfully constructed home nestled in the sought after subdivision, The Summit! The tasteful curb appeal coupled with the elegant choices of the custom home's exterior is the perfect way to set the tone for what is offered inside. You can relax on the front porch as you listen to the creek & enjoy the breathtaking mountain views or curl up in the front of the gorgeous fireplace & watch wildlife from your living room! The kitchen is a Chef's dream presenting ample counterspace, two walk-in pantries & a large island with views of the private back yard. The main bedroom offers a large ensuite with a freestanding tub & massive walk-in shower. The spacious air-conditioned basement is a perfect area for housing your luxury vehicles, creating a media room &/or recreational space. Call today to set up your private tour! Buyer shall verify all information.
For sale
$2,299,900
2830 Brook View Trl, Sevierville, TN 37862
3beds
5,746sqft
Est.:
Single Family Residence
Built in 2016
3.51 Acres Lot
$-- Zestimate®
$400/sqft
$60/mo HOA
What's special
Breathtaking mountain viewsSpacious air-conditioned basementFront porchLarge islandTwo walk-in pantriesTasteful curb appealGorgeous fireplace
- 279 days |
- 159 |
- 11 |
Zillow last checked: 8 hours ago
Listing updated: March 07, 2025 at 11:23am
Listed by:
Nikki Moore 865-266-9575,
Realty Executives Associates 865-983-0011
Source: East Tennessee Realtors,MLS#: 1292424
Tour with a local agent
Facts & features
Interior
Bedrooms & bathrooms
- Bedrooms: 3
- Bathrooms: 4
- Full bathrooms: 3
- 1/2 bathrooms: 1
Rooms
- Room types: Bonus Room
Heating
- Central, Heat Pump, Electric
Cooling
- Central Air, Ceiling Fan(s)
Appliances
- Included: Dishwasher, Humidifier, Microwave, Range, Refrigerator, Self Cleaning Oven
Features
- Walk-In Closet(s), Cathedral Ceiling(s), Kitchen Island, Dry Bar, Pantry, Breakfast Bar, Eat-in Kitchen, Bonus Room
- Flooring: Other, Hardwood, Tile
- Windows: Wood Frames, ENERGY STAR Qualified Windows
- Basement: Walk-Out Access,Finished
- Number of fireplaces: 3
- Fireplace features: Stone, Gas Log
Interior area
- Total structure area: 5,746
- Total interior livable area: 5,746 sqft
Property
Parking
- Total spaces: 10
- Parking features: Off Street, Garage Door Opener, Designated Parking, Basement, Main Level
- Garage spaces: 10
Features
- Exterior features: Irrigation System, Prof Landscaped
- Has view: Yes
- View description: Mountain(s), Trees/Woods
- Waterfront features: Creek
Lot
- Size: 3.51 Acres
- Features: Cul-De-Sac, Private, Wooded, Rolling Slope
Details
- Parcel number: 092 165.00
Construction
Type & style
- Home type: SingleFamily
- Architectural style: Traditional
- Property subtype: Single Family Residence
Materials
- Stone, Wood Siding, Frame
Condition
- Year built: 2016
Utilities & green energy
- Sewer: Septic Tank
- Water: Public
Community & HOA
Community
- Security: Smoke Detector(s)
- Subdivision: The Summit Ph 2
HOA
- Has HOA: Yes
- Amenities included: Other
- Services included: Security
- HOA fee: $720 annually
Location
- Region: Sevierville
Financial & listing details
- Price per square foot: $400/sqft
- Date on market: 3/7/2025
Estimated market value
Not available
Estimated sales range
Not available
Not available
Price history
Price history
| Date | Event | Price |
|---|---|---|
| 3/7/2025 | Listed for sale | $2,299,900$400/sqft |
Source: | ||
Public tax history
Public tax history
Tax history is unavailable.BuyAbility℠ payment
Est. payment
$10,281/mo
Principal & interest
$8918
Home insurance
$805
Other costs
$558
Climate risks
Neighborhood: 37862
Nearby schools
GreatSchools rating
- 2/10Pigeon Forge Primary SchoolGrades: PK-3Distance: 2.1 mi
- 4/10Pigeon Forge Middle SchoolGrades: 7-9Distance: 4.4 mi
- 6/10Pigeon Forge High SchoolGrades: 10-12Distance: 4.3 mi
- Loading
- Loading
