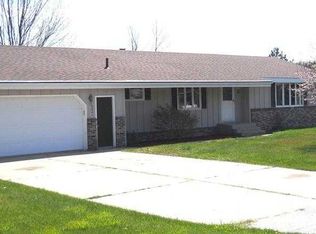Sold for $342,500
$342,500
2830 Bradford Rd, Manistee, MI 49660
3beds
1,120sqft
Single Family Residence
Built in 1992
0.68 Acres Lot
$344,200 Zestimate®
$306/sqft
$1,750 Estimated rent
Home value
$344,200
Estimated sales range
Not available
$1,750/mo
Zestimate® history
Loading...
Owner options
Explore your selling options
What's special
What a location! Just 2 miles from Lake Michigan's magnificent beaches and Orchard Beach State Park and 3 miles from Little River Casino's entertainment and excitement. 4 miles from downtown Manistee's riverwalk, shops, restaurants, and breweries. This inviting home features 3 bedrooms 1 1/2 baths, offers ample space for comfortable living. Impeccable landscaping to enjoy while relaxing on the deck or enjoy friends and family around the stone fire pit area. This home has been completed updated and remodeled. Includes a large 24x30 attached garage with a bonus room. Plus 30x40 insulated and heated pole barn with 12ft ceilings, including 100 amp service and water. Stone surface area next to pole barn to park boats, campers, trailers etc. Newly installed Generac system, for your security and convenience. A must see home! Seller also has lots 12&13 on the corner of Bardford and Kott Roads for sale for $49,000.
Zillow last checked: 8 hours ago
Listing updated: June 09, 2025 at 07:49am
Listed by:
Doug Taylor Home:231-218-8849,
Coldwell Banker Schmidt-Benzie 231-882-8000
Bought with:
Non Member Office
NON-MLS MEMBER OFFICE
Source: NGLRMLS,MLS#: 1930175
Facts & features
Interior
Bedrooms & bathrooms
- Bedrooms: 3
- Bathrooms: 2
- Full bathrooms: 1
- 1/2 bathrooms: 1
- Main level bathrooms: 2
- Main level bedrooms: 3
Primary bedroom
- Level: Main
- Dimensions: 13.58 x 11.08
Bedroom 2
- Level: Main
- Dimensions: 11.5 x 11.58
Bedroom 3
- Level: Main
- Area: 80
- Dimensions: 8 x 10
Primary bathroom
- Features: Private
Dining room
- Level: Main
- Dimensions: 7.75 x 11.67
Kitchen
- Level: Main
- Dimensions: 10.17 x 11.67
Living room
- Level: Main
- Dimensions: 20.75 x 13.42
Heating
- Forced Air, Natural Gas
Cooling
- Central Air
Appliances
- Included: Refrigerator, Oven/Range, Dishwasher, Microwave, Washer, Dryer, Exhaust Fan, Electric Water Heater
- Laundry: Main Level
Features
- Pantry, Mud Room, Drywall, Ceiling Fan(s), Cable TV, High Speed Internet
- Flooring: Laminate, Concrete
- Basement: Crawl Space
- Has fireplace: No
- Fireplace features: None
Interior area
- Total structure area: 1,120
- Total interior livable area: 1,120 sqft
- Finished area above ground: 1,120
- Finished area below ground: 0
Property
Parking
- Total spaces: 2
- Parking features: Attached, Garage Door Opener, Finished Rooms, Concrete Floors, Concrete
- Attached garage spaces: 2
Accessibility
- Accessibility features: None
Features
- Levels: One
- Stories: 1
- Patio & porch: Deck, Covered, Porch
- Exterior features: Garden
- Has view: Yes
- View description: Countryside View
- Waterfront features: Other
Lot
- Size: 0.68 Acres
- Dimensions: 200 x 150
- Features: Level, Subdivided
Details
- Additional structures: Pole Building(s), Workshop
- Parcel number: 510772000900
- Zoning description: Residential,Outbuildings Allowed
Construction
Type & style
- Home type: SingleFamily
- Architectural style: Ranch
- Property subtype: Single Family Residence
Materials
- Frame, Vinyl Siding
- Roof: Asphalt
Condition
- New construction: No
- Year built: 1992
- Major remodel year: 2022
Utilities & green energy
- Sewer: Private Sewer
- Water: Private
Community & neighborhood
Security
- Security features: Smoke Detector(s)
Community
- Community features: None
Location
- Region: Manistee
- Subdivision: White Manor Subdivision
HOA & financial
HOA
- Services included: None
Other
Other facts
- Listing agreement: Exclusive Right Sell
- Price range: $342.5K - $342.5K
- Listing terms: Conventional,Cash,FHA,VA Loan
- Ownership type: Private Owner
- Road surface type: Asphalt
Price history
| Date | Event | Price |
|---|---|---|
| 6/9/2025 | Sold | $342,500$306/sqft |
Source: | ||
| 5/28/2025 | Pending sale | $342,500$306/sqft |
Source: | ||
| 5/7/2025 | Contingent | $342,500$306/sqft |
Source: | ||
| 3/7/2025 | Price change | $342,500-1.9%$306/sqft |
Source: | ||
| 1/17/2025 | Listed for sale | $349,000+66.3%$312/sqft |
Source: | ||
Public tax history
| Year | Property taxes | Tax assessment |
|---|---|---|
| 2025 | $3,559 +20.9% | $130,200 -0.1% |
| 2024 | $2,945 | $130,300 +6.4% |
| 2023 | -- | $122,500 +14.9% |
Find assessor info on the county website
Neighborhood: 49660
Nearby schools
GreatSchools rating
- 7/10Manistee High SchoolGrades: 6-12Distance: 4.4 mi
- 4/10John F. Kennedy Elementary SchoolGrades: 3-5Distance: 4.9 mi
Schools provided by the listing agent
- District: Manistee Area Schools
Source: NGLRMLS. This data may not be complete. We recommend contacting the local school district to confirm school assignments for this home.
Get pre-qualified for a loan
At Zillow Home Loans, we can pre-qualify you in as little as 5 minutes with no impact to your credit score.An equal housing lender. NMLS #10287.
