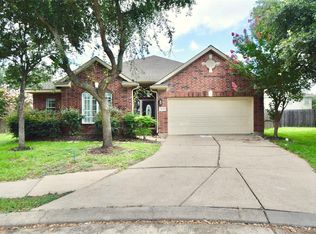Discover a thoughtfully designed two-story home by D.R. Horton located in the vibrant, master-planned community of Harvest Green. This spacious layout offers 4 bedrooms, 3.5 bathrooms, and a 2-car garage. Step inside to find a welcoming entryway that opens to a private study and a guest bedroom with an attached full bath perfect for visitors or multigenerational living. The gourmet kitchen is equipped with solid-surface countertops, stainless steel appliances, and a breakfast bar, all seamlessly flowing into the bright and open family room.The primary suite is tucked away for privacy. It features a luxurious bath with a separate tub and shower, dual vanities, private water closet, and a generously sized walk-in closet. Upstairs, a versatile game room connects two additional bedrooms and a shared full bath, providing flexible space for entertainment or relaxation.Enjoy outdoor living year-round with a standard rear covered patio located just off the breakfast area.
Copyright notice - Data provided by HAR.com 2022 - All information provided should be independently verified.
House for rent
$3,300/mo
2830 Berry Basket Trl, Richmond, TX 77406
4beds
2,972sqft
Price may not include required fees and charges.
Singlefamily
Available now
No pets
Electric, ceiling fan
Electric dryer hookup laundry
2 Attached garage spaces parking
Natural gas, fireplace
What's special
Welcoming entrywayStainless steel appliancesCovered patioGenerously sized walk-in closetPrivate studyVersatile game roomSolid-surface countertops
- 38 days
- on Zillow |
- -- |
- -- |
Travel times
Looking to buy when your lease ends?
Consider a first-time homebuyer savings account designed to grow your down payment with up to a 6% match & 4.15% APY.
Facts & features
Interior
Bedrooms & bathrooms
- Bedrooms: 4
- Bathrooms: 4
- Full bathrooms: 3
- 1/2 bathrooms: 1
Heating
- Natural Gas, Fireplace
Cooling
- Electric, Ceiling Fan
Appliances
- Included: Dishwasher, Disposal, Dryer, Microwave, Oven, Range, Refrigerator, Washer
- Laundry: Electric Dryer Hookup, Gas Dryer Hookup, In Unit, Washer Hookup
Features
- 2 Bedrooms Down, Ceiling Fan(s), High Ceilings, Primary Bed - 1st Floor, Walk In Closet, Walk-In Closet(s)
- Flooring: Carpet, Tile
- Has fireplace: Yes
Interior area
- Total interior livable area: 2,972 sqft
Property
Parking
- Total spaces: 2
- Parking features: Attached, Driveway, Covered
- Has attached garage: Yes
- Details: Contact manager
Features
- Stories: 2
- Exterior features: 2 Bedrooms Down, Architecture Style: Contemporary/Modern, Attached, Back Yard, Cul-De-Sac, Driveway, Electric Dryer Hookup, Garage Door Opener, Gas, Gas Dryer Hookup, Heating: Gas, High Ceilings, Lot Features: Back Yard, Cul-De-Sac, Subdivided, Patio/Deck, Pets - No, Primary Bed - 1st Floor, Sprinkler System, Subdivided, Trash Pick Up, Walk In Closet, Walk-In Closet(s), Washer Hookup, Window Coverings
Construction
Type & style
- Home type: SingleFamily
- Property subtype: SingleFamily
Condition
- Year built: 2025
Community & HOA
Location
- Region: Richmond
Financial & listing details
- Lease term: Long Term,12 Months
Price history
| Date | Event | Price |
|---|---|---|
| 6/10/2025 | Price change | $3,300-5.7%$1/sqft |
Source: | ||
| 5/23/2025 | Listed for rent | $3,500$1/sqft |
Source: | ||
| 2/14/2025 | Pending sale | $549,990$185/sqft |
Source: | ||
| 1/30/2025 | Price change | $549,990-1.8%$185/sqft |
Source: | ||
| 1/7/2025 | Price change | $559,990-0.9%$188/sqft |
Source: | ||
![[object Object]](https://photos.zillowstatic.com/fp/6ea676d4f4c0fb35b9335714c23105bf-p_i.jpg)
