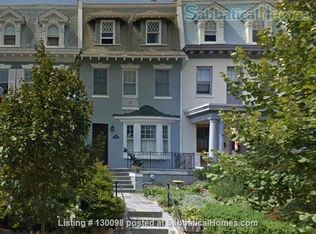Sold for $1,753,000
$1,753,000
2830 27th St NW, Washington, DC 20008
5beds
2,300sqft
Townhouse
Built in 1910
2,400 Square Feet Lot
$1,804,100 Zestimate®
$762/sqft
$7,465 Estimated rent
Home value
$1,804,100
$1.68M - $1.95M
$7,465/mo
Zestimate® history
Loading...
Owner options
Explore your selling options
What's special
OH both Sat and Sun from 1-3pm. First time on the market since around 1963! Own a piece of Woodley Park by becoming the next owner of this well cared for, grand townhome. With high ceilings, lovely light, and a fabulous floor plan, this home offers tremendous flexibility and an opportunity to enjoy the best of urban living. The main level features a gracious entry foyer and a large living room flooded with light. The kitchen includes abundant cabinet and counter space and is open to the dining room for easy day-to-day living. Also on this level is a coat closet, powder room, and access to the lower level and rear patio and garden. The second level includes three bedrooms and one full bath. Two of the three are extremely generous in size. The top level includes two more large bedrooms and a full bath. The flexibility of the bedroom/bath configuration in this home allows for a potential primary suite on the top level + a home office. The lower level includes an incredible opportunity to create your own space. Not to be overlooked is the two-car off street parking. Located on a stunning tree-lined street with ideal access to Metro, dining, and retail.
Zillow last checked: 8 hours ago
Listing updated: May 18, 2023 at 06:05am
Listed by:
Pamela Wye 202-320-4169,
Compass
Bought with:
Ty Hreben, SP98358382
Compass
Source: Bright MLS,MLS#: DCDC2093236
Facts & features
Interior
Bedrooms & bathrooms
- Bedrooms: 5
- Bathrooms: 3
- Full bathrooms: 2
- 1/2 bathrooms: 1
- Main level bathrooms: 1
Basement
- Area: 820
Heating
- Radiator, Natural Gas
Cooling
- Central Air, Electric
Appliances
- Included: Microwave, Dishwasher, Dryer, Oven/Range - Gas, Refrigerator, Washer, Gas Water Heater
- Laundry: In Basement
Features
- Combination Kitchen/Dining, Dining Area, Open Floorplan, Floor Plan - Traditional, Eat-in Kitchen, Walk-In Closet(s), 9'+ Ceilings, High Ceilings
- Flooring: Hardwood, Wood
- Basement: Interior Entry,Rear Entrance,Concrete,Unfinished
- Has fireplace: No
Interior area
- Total structure area: 3,100
- Total interior livable area: 2,300 sqft
- Finished area above ground: 2,280
- Finished area below ground: 20
Property
Parking
- Total spaces: 2
- Parking features: Off Street
Accessibility
- Accessibility features: None
Features
- Levels: Four
- Stories: 4
- Pool features: None
Lot
- Size: 2,400 sqft
- Features: Urban Land-Brandywine
Details
- Additional structures: Above Grade, Below Grade
- Parcel number: 2109//0046
- Zoning: R-3
- Special conditions: Standard
Construction
Type & style
- Home type: Townhouse
- Architectural style: French,Traditional
- Property subtype: Townhouse
Materials
- Brick
- Foundation: Block, Slab, Other
Condition
- Very Good
- New construction: No
- Year built: 1910
Utilities & green energy
- Sewer: Public Sewer
- Water: Public
Community & neighborhood
Location
- Region: Washington
- Subdivision: Woodley Park
Other
Other facts
- Listing agreement: Exclusive Right To Sell
- Listing terms: Cash,Conventional,Other
- Ownership: Fee Simple
Price history
| Date | Event | Price |
|---|---|---|
| 5/17/2023 | Sold | $1,753,000+17.3%$762/sqft |
Source: | ||
| 5/2/2023 | Pending sale | $1,495,000$650/sqft |
Source: | ||
| 4/28/2023 | Listed for sale | $1,495,000$650/sqft |
Source: | ||
Public tax history
| Year | Property taxes | Tax assessment |
|---|---|---|
| 2025 | $12,034 +9.8% | $1,597,850 +16% |
| 2024 | $10,963 -4.2% | $1,376,870 +2.2% |
| 2023 | $11,449 +4.2% | $1,346,910 +4.2% |
Find assessor info on the county website
Neighborhood: Woodley Park
Nearby schools
GreatSchools rating
- 7/10Oyster-Adams Bilingual SchoolGrades: PK-8Distance: 0.3 mi
- 7/10Jackson-Reed High SchoolGrades: 9-12Distance: 2 mi
Schools provided by the listing agent
- Elementary: Oyster-adams Bilingual School
- Middle: Oyster-adams Bilingual School
- High: Jackson-reed
- District: District Of Columbia Public Schools
Source: Bright MLS. This data may not be complete. We recommend contacting the local school district to confirm school assignments for this home.
Get pre-qualified for a loan
At Zillow Home Loans, we can pre-qualify you in as little as 5 minutes with no impact to your credit score.An equal housing lender. NMLS #10287.
Sell with ease on Zillow
Get a Zillow Showcase℠ listing at no additional cost and you could sell for —faster.
$1,804,100
2% more+$36,082
With Zillow Showcase(estimated)$1,840,182
