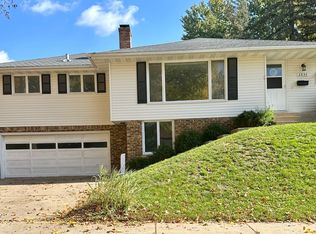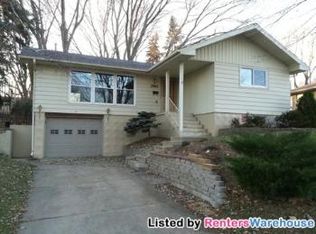Closed
$255,000
2830 17th Ave NW, Rochester, MN 55901
3beds
1,920sqft
Single Family Residence
Built in 1963
6,969.6 Square Feet Lot
$264,700 Zestimate®
$133/sqft
$2,009 Estimated rent
Home value
$264,700
$241,000 - $291,000
$2,009/mo
Zestimate® history
Loading...
Owner options
Explore your selling options
What's special
Don't miss this move-in ready 3 bedroom, 1.5 bath home in fantastic NW location! Located within walking distance to parks, schools, trail system, bus line, and quick access to Hwy 52. Main level amenities include hardwood floors, updated kitchen & stainless steel appliances, fireplace and patio access to a deck and large fenced yard. Lower level is finished with a family room, 1/2 bath, fireplace and a bonus room that could be used as a home office.
Zillow last checked: 8 hours ago
Listing updated: July 30, 2025 at 11:38pm
Listed by:
Jeff Barton 507-421-5320,
Infinity Real Estate
Bought with:
Stephanie Meyer
Real Broker, LLC.
Source: NorthstarMLS as distributed by MLS GRID,MLS#: 6555213
Facts & features
Interior
Bedrooms & bathrooms
- Bedrooms: 3
- Bathrooms: 2
- Full bathrooms: 1
- 1/2 bathrooms: 1
Bedroom 1
- Level: Main
- Area: 140 Square Feet
- Dimensions: 10x14
Bedroom 2
- Level: Main
- Area: 110 Square Feet
- Dimensions: 10x11
Bedroom 3
- Level: Main
- Area: 88 Square Feet
- Dimensions: 8x11
Dining room
- Level: Main
Family room
- Level: Basement
- Area: 187 Square Feet
- Dimensions: 17x11
Kitchen
- Level: Main
- Area: 80 Square Feet
- Dimensions: 10x8
Living room
- Level: Main
Heating
- Forced Air, Fireplace(s)
Cooling
- Central Air
Appliances
- Included: Dishwasher, Disposal, Dryer, Exhaust Fan, Microwave, Range, Refrigerator, Washer
Features
- Basement: Block,Daylight,Finished,Partially Finished,Walk-Out Access
- Number of fireplaces: 2
- Fireplace features: Family Room, Living Room
Interior area
- Total structure area: 1,920
- Total interior livable area: 1,920 sqft
- Finished area above ground: 960
- Finished area below ground: 510
Property
Parking
- Total spaces: 1
- Parking features: Attached, Concrete, Tuckunder Garage
- Attached garage spaces: 1
Accessibility
- Accessibility features: None
Features
- Levels: One
- Stories: 1
- Patio & porch: Deck
- Fencing: Chain Link
Lot
- Size: 6,969 sqft
- Dimensions: 64 x 113
- Features: Irregular Lot, Many Trees
Details
- Foundation area: 960
- Parcel number: 742243004662
- Zoning description: Residential-Single Family
Construction
Type & style
- Home type: SingleFamily
- Property subtype: Single Family Residence
Materials
- Fiber Board
- Roof: Age 8 Years or Less,Asphalt
Condition
- Age of Property: 62
- New construction: No
- Year built: 1963
Utilities & green energy
- Electric: 150 Amp Service
- Gas: Natural Gas
- Sewer: City Sewer/Connected
- Water: City Water/Connected
Community & neighborhood
Location
- Region: Rochester
- Subdivision: Crescent Park 2nd
HOA & financial
HOA
- Has HOA: No
Price history
| Date | Event | Price |
|---|---|---|
| 7/29/2024 | Sold | $255,000+2%$133/sqft |
Source: | ||
| 6/24/2024 | Pending sale | $249,900$130/sqft |
Source: | ||
| 6/21/2024 | Listed for sale | $249,900+35.2%$130/sqft |
Source: | ||
| 4/19/2019 | Sold | $184,900$96/sqft |
Source: | ||
| 4/4/2019 | Pending sale | $184,900$96/sqft |
Source: RE/MAX Results - Rochester #5197852 Report a problem | ||
Public tax history
| Year | Property taxes | Tax assessment |
|---|---|---|
| 2024 | $2,380 | $186,500 +0.1% |
| 2023 | -- | $186,300 +0.7% |
| 2022 | $2,282 +9.8% | $185,000 +13.5% |
Find assessor info on the county website
Neighborhood: John Adams
Nearby schools
GreatSchools rating
- 3/10Elton Hills Elementary SchoolGrades: PK-5Distance: 0.3 mi
- 5/10John Adams Middle SchoolGrades: 6-8Distance: 0.2 mi
- 5/10John Marshall Senior High SchoolGrades: 8-12Distance: 1.3 mi
Schools provided by the listing agent
- Elementary: Elton Hills
- Middle: John Adams
- High: John Marshall
Source: NorthstarMLS as distributed by MLS GRID. This data may not be complete. We recommend contacting the local school district to confirm school assignments for this home.
Get a cash offer in 3 minutes
Find out how much your home could sell for in as little as 3 minutes with a no-obligation cash offer.
Estimated market value
$264,700
Get a cash offer in 3 minutes
Find out how much your home could sell for in as little as 3 minutes with a no-obligation cash offer.
Estimated market value
$264,700

