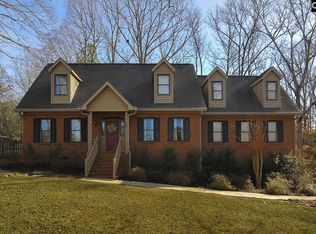Do you want the privacy and serenity of nearly three wooded acres on a creek and to be two minutes to I-26 or downtown Chapin? Then this country estate is for you! When you get home, you will be greeted by a huge country front porch like you see in the movies and a massive three car garage. If you have allergies, you will appreciate that all the flooring is beautiful hardwoods. The owner suite is on the main level and features a separate office, his & hers walk-in closets and a spa-like private bath that even has a urinal! There is also a second owner suite upstairs that would be prefect for an in-law or teen. The kitchen is a showplace with cool granite and warm wood countertops, stainless appliances and a large pantry. There is also a huge unfinished room over the garage that is roughed in for a bath and HVAC if you need more space, as well as a full unfinished basement perfect for a potential workshop or massive storage area. If quality is a major consideration in the home you purchase, you need to see this! A partially fenced backyard, screen porch, deck and outdoor fireplace will connect you to the abundant beautiful fauna and flora. This one just feels like home!
This property is off market, which means it's not currently listed for sale or rent on Zillow. This may be different from what's available on other websites or public sources.
