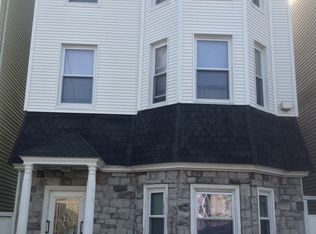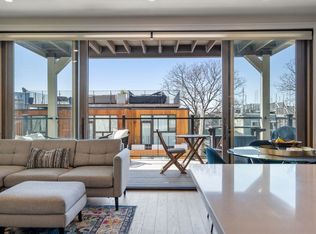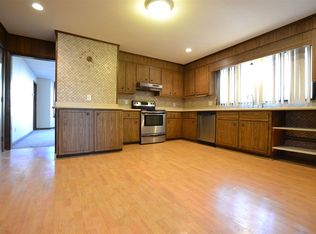Spectacular harbor + skyline views plus 2 private decks take this penthouse to the next level! Experience the wow factor as you gaze out over Boston Harbor through a 16 foot sliding glass wall from your open concept living room/kitchen. Lounge on your 9'x18' private deck or head up to your private roof deck for a sunset retreat with panoramic views. Entertain in style with a large kitchen island, 34 bottle built-in wine cooler, striking porcelain chevron backsplash, pewter cabinetry, brilliant white quartz countertops & Bosch stainless steel appliances w/slide-in gas range. Two full baths feature modern marble tiled showers with black + chrome accents. A bright master bedroom boasts 10 foot ceilings + a beautiful bay window seating area. Additional necessities: 27" Electrolux washer + vented dryer, matte white oak flooring, LED recessed lighting, Central heating/cooling, NEST thermostat, video intercom, keyless entry & basement storage. Walk to Blue Line, Shipyard, parks, Starbucks!
This property is off market, which means it's not currently listed for sale or rent on Zillow. This may be different from what's available on other websites or public sources.


