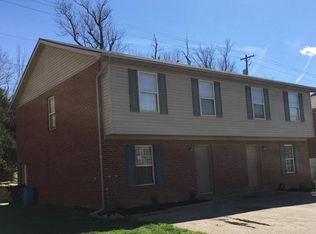Sold for $437,500 on 10/08/25
$437,500
283 Walter McDaniel Rd, East Bernstadt, KY 40729
5beds
3,532sqft
Single Family Residence
Built in 1959
5.4 Acres Lot
$439,900 Zestimate®
$124/sqft
$2,789 Estimated rent
Home value
$439,900
Estimated sales range
Not available
$2,789/mo
Zestimate® history
Loading...
Owner options
Explore your selling options
What's special
Welcome Home to your private retreat or Homestead or make it your own. This place has the room for all your wants and needs, home sits on 5.4 acres with a finished basement this home also has 5 bedrooms and 3 baths. Primary suite is very large with primary bath and walk-in closet has washer/dryer hookup. This oversized welcoming Family-room is the place to gather the room boasts a wet bar and a wonderful fireplace. Kitchen has stainless steel appliances with a chef like gas range, this home has so many places to eat there is a breakfast nook, a formal dining room to the large 4 seasons sunroom overlooking a greenhouse and the fenced back field. In the side field is a Large pole-barn, this is so much a homestead property it has a Sugar Shack building for cooking down your maple syrup sap you can get from the large maple trees on this property. I must also mention a Chicken coop, dog lot etc...This is truly a must see, great views and privacy abounds, this one lane road the home is on has little to no traffic plus no close neighbors. Home has been very well maintained.
Zillow last checked: 8 hours ago
Listing updated: November 07, 2025 at 10:17pm
Listed by:
Deborah Rockey 859-893-1963,
CENTURY 21 Advantage Realty
Bought with:
Wendy Polley, 197041
Distinctive Living
Source: Imagine MLS,MLS#: 25011496
Facts & features
Interior
Bedrooms & bathrooms
- Bedrooms: 5
- Bathrooms: 3
- Full bathrooms: 3
Primary bedroom
- Level: Second
Bedroom 1
- Level: First
Bedroom 2
- Level: First
Bedroom 3
- Level: Lower
Bedroom 4
- Level: Lower
Bathroom 1
- Description: Full Bath
- Level: First
Bathroom 2
- Description: Full Bath
- Level: Third
Bathroom 3
- Description: Full Bath, Primary
- Level: Second
Bonus room
- Level: Lower
Den
- Level: Lower
Dining room
- Level: First
Dining room
- Level: First
Family room
- Level: First
Family room
- Level: First
Kitchen
- Level: First
Living room
- Level: First
Living room
- Level: First
Other
- Description: Four Seasons Sunroom
- Level: First
Other
- Description: Four Seasons Sunroom
- Level: First
Heating
- Electric, Heat Pump, Wood, Wood Stove, Propane Tank Leased
Cooling
- Electric, Heat Pump
Appliances
- Included: Dishwasher, Refrigerator, Range
- Laundry: Electric Dryer Hookup, Washer Hookup
Features
- Wet Bar, Walk-In Closet(s)
- Flooring: Carpet, Hardwood, Tile, Vinyl
- Windows: Insulated Windows, Window Treatments, Blinds, Screens
- Basement: Finished,Walk-Out Access
- Number of fireplaces: 1
- Fireplace features: Family Room, Wood Burning
Interior area
- Total structure area: 3,532
- Total interior livable area: 3,532 sqft
- Finished area above ground: 2,632
- Finished area below ground: 900
Property
Parking
- Total spaces: 2
- Parking features: Attached Garage, Driveway, Off Street, Other
- Garage spaces: 2
- Has uncovered spaces: Yes
Features
- Levels: Three Or More
- Patio & porch: Patio, Porch
- Fencing: Other
- Has view: Yes
- View description: Rural, Trees/Woods, Mountain(s), Farm
Lot
- Size: 5.40 Acres
- Features: Secluded, Wooded
Details
- Additional structures: Barn(s), Shed(s), Stable(s), Other
- Parcel number: 0080000052.00
- Horses can be raised: Yes
Construction
Type & style
- Home type: SingleFamily
- Architectural style: Ranch
- Property subtype: Single Family Residence
Materials
- Vinyl Siding
- Foundation: Block, Stone
- Roof: Shingle
Condition
- New construction: No
- Year built: 1959
Utilities & green energy
- Sewer: Septic Tank
- Water: Public
- Utilities for property: Electricity Connected, Water Connected
Community & neighborhood
Location
- Region: East Bernstadt
- Subdivision: Rural
Price history
| Date | Event | Price |
|---|---|---|
| 10/8/2025 | Sold | $437,500+5.4%$124/sqft |
Source: | ||
| 9/13/2025 | Contingent | $415,000$117/sqft |
Source: | ||
| 8/1/2025 | Price change | $415,000-10.8%$117/sqft |
Source: | ||
| 6/18/2025 | Price change | $465,000-6.8%$132/sqft |
Source: | ||
| 6/1/2025 | Listed for sale | $499,000$141/sqft |
Source: | ||
Public tax history
Tax history is unavailable.
Neighborhood: 40729
Nearby schools
GreatSchools rating
- 10/10Hazel Green Elementary SchoolGrades: PK-5Distance: 2.6 mi
- NALaurel County Virtual AcademyGrades: 6-12Distance: 8.4 mi
- 7/10North Laurel High SchoolGrades: 9-12Distance: 7.5 mi
Schools provided by the listing agent
- Elementary: East Bernstadt
- Middle: North Laurel
- High: North Laurel
Source: Imagine MLS. This data may not be complete. We recommend contacting the local school district to confirm school assignments for this home.

Get pre-qualified for a loan
At Zillow Home Loans, we can pre-qualify you in as little as 5 minutes with no impact to your credit score.An equal housing lender. NMLS #10287.
