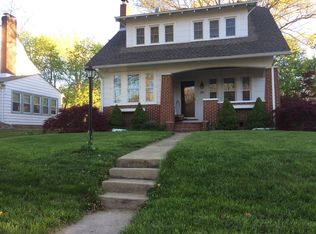Welcome to 283 W Commerce Ext! Discover the charm of this delightful 3-bedroom, 1.5-bathroom Colonial, perfectly designed for comfortable family living. As you step inside, you'll be greeted by an open floor plan starting with the family room with a stunning accent brick wall fireplace. This space seamlessly offers an ideal space for entertaining and everyday living. A bonus room is located off the living room. This versatile space is ideal for a home office, playroom, or an extra sitting area. The kitchen has a practical layout and is ready for your culinary creations and family meals. The basement provides ample storage. This property is situated in the community of Bridgeton, where you'll enjoy a neighborhood with easy access to local amenities, schools, and parks. This home is just waiting for your personal touches to make it truly yours. Whether you're looking to create cozy family moments or entertain friends, 283 W Commerce Ext is the perfect canvas. Don't miss the opportunity to make this charming colonial into your dream home. The seller needs to find suitable housing and needs adequate time for closing, 45 -60 days.
This property is off market, which means it's not currently listed for sale or rent on Zillow. This may be different from what's available on other websites or public sources.
