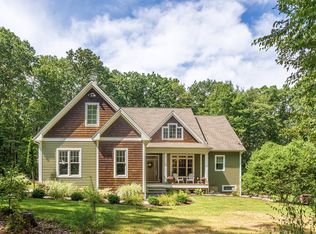Beautiful well-maintained colonial home that has lots of updates. The main level features a bright open layout with hardwood floors throughout. Open concept living room with french door sliders to the deck. Large kitchen with granite countertops, center island and lots of cabinet space. Upper level opens to a large open space which can be used as an office, playroom or media area. Spacious master bedroom with walk-in wardrobe and large bathroom. Two other bedrooms upstairs offer ample space to add your personal touch. Entertain friends and family at the back deck with custom landscaping surrounded by woods, creating a peaceful and private outdoor space. Less than 20 min to Uconn & only 30 min to Hartford. Picture perfect property that won't last. Schedule your showings now!
This property is off market, which means it's not currently listed for sale or rent on Zillow. This may be different from what's available on other websites or public sources.
