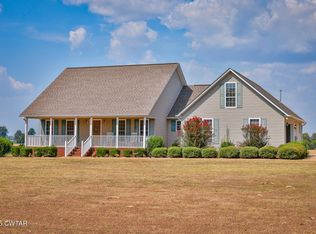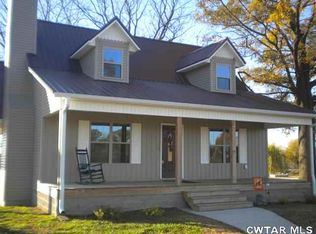Sold for $340,000
$340,000
283 Tommy Duffy Loop Rd, Kenton, TN 38233
3beds
1,566sqft
SingleFamily
Built in 2005
2.84 Acres Lot
$339,700 Zestimate®
$217/sqft
$1,454 Estimated rent
Home value
$339,700
Estimated sales range
Not available
$1,454/mo
Zestimate® history
Loading...
Owner options
Explore your selling options
What's special
Spacious 3 bedroom country home sitting on 2.84+/- AC with large detached shop, ramp access on the back deck, the deck is ideal for entertaining or just watching the natural surroundings. The home features a living room, dining room, eat in kitchen and separate laundry room and would look great with your personal touches. So what are you waiting for, call me today!
Facts & features
Interior
Bedrooms & bathrooms
- Bedrooms: 3
- Bathrooms: 2
- Full bathrooms: 2
Heating
- Other, Gas
Cooling
- Other
Appliances
- Included: Dishwasher, Refrigerator
Features
- Flooring: Carpet, Hardwood, Laminate
Interior area
- Total interior livable area: 1,566 sqft
Property
Parking
- Total spaces: 2
- Parking features: Garage - Attached
Features
- Exterior features: Vinyl
Lot
- Size: 2.84 Acres
Details
- Parcel number: 01704402000
Construction
Type & style
- Home type: SingleFamily
Materials
- Foundation: Slab
- Roof: Asphalt
Condition
- Year built: 2005
Community & neighborhood
Location
- Region: Kenton
Other
Other facts
- Master Bedroom: Main
- State: TN
- Status: Active
- TYPE OF AIR: Central Electric
- EXTERIOR: Vinyl Siding
- FLOOR COVERING: Carpet, Hardwood, Laminate
- FOUNDATION/BASEMENT: Crawl Space
- ROAD: Paved
- ROOF: Comp/Asphalt
- GARAGE TYPE/OUTBUILDINGS: Garage Attached, Workshop
- Source: Tax Record
- MISCELLANEOUS: Dishwasher, Refrigerator
- STYLE: Contemporary
- Total Rooms: 7
- LOT LOCATION: Out of City Limits
- MISCELLANEOUS: Ceiling Fan
- WATER: Well
- MISCELLANEOUS: Garage Opener
- TYPE OF HEAT: Central Gas
- # of Stories: 1 1/2
- Termite Contract (Y/N/U): Unknown
Price history
| Date | Event | Price |
|---|---|---|
| 10/24/2025 | Sold | $340,000-25.9%$217/sqft |
Source: Public Record Report a problem | ||
| 10/21/2022 | Listing removed | -- |
Source: RRAR #42308 Report a problem | ||
| 11/16/2021 | Listing removed | $459,000$293/sqft |
Source: RRAR #42308 Report a problem | ||
| 8/5/2021 | Price change | $459,000-4.2%$293/sqft |
Source: RRAR #42308 Report a problem | ||
| 3/15/2021 | Listed for sale | $479,000+4690%$306/sqft |
Source: RRAR #42308 Report a problem | ||
Public tax history
| Year | Property taxes | Tax assessment |
|---|---|---|
| 2025 | $1,421 | $66,200 |
| 2024 | $1,421 +18.7% | $66,200 +72.2% |
| 2023 | $1,197 +2.3% | $38,450 |
Find assessor info on the county website
Neighborhood: 38233
Nearby schools
GreatSchools rating
- 6/10Rutherford Elementary SchoolGrades: PK-8Distance: 2.5 mi
- 8/10Gibson County High SchoolGrades: 9-12Distance: 9.6 mi
Get pre-qualified for a loan
At Zillow Home Loans, we can pre-qualify you in as little as 5 minutes with no impact to your credit score.An equal housing lender. NMLS #10287.

