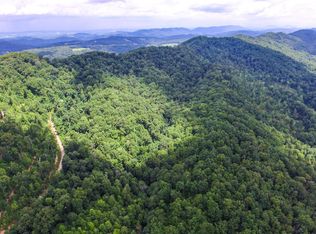This custom built log cabin home is privately nestled between mature trees on just under 10 acres of land. Enjoy year round breathtaking scenery from the fall leaves changing colors to the snow covered days of winter. Not a neighbor in sight and so much peace and quiet listening to nature. From the moment you stand on the front porch for the first time you will be amazed at the builders attention to detail and fine craftsmanship. I can just picture a family keeping warm next to the wood burning fireplace. The oversized kitchen offers tall custom knotty pine cabinetry and black granite countertops. A window overlooks the backyard from the kitchen sink. Great family floor plan with 4 bedrooms and an office on the main level. Master bedroom located on the second level offering privacy.
This property is off market, which means it's not currently listed for sale or rent on Zillow. This may be different from what's available on other websites or public sources.
