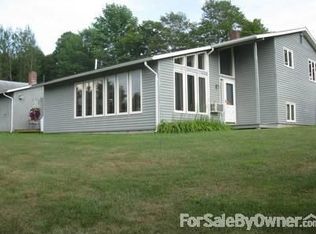Closed
Listed by:
Connie Sleath,
Coldwell Banker LIFESTYLES- Littleton Cell:802-535-7093
Bought with: Central Vermont Real Estate
$445,000
283 Swett Road, Danville, VT 05828
4beds
2,288sqft
Single Family Residence
Built in 1976
3.04 Acres Lot
$446,600 Zestimate®
$194/sqft
$2,568 Estimated rent
Home value
$446,600
Estimated sales range
Not available
$2,568/mo
Zestimate® history
Loading...
Owner options
Explore your selling options
What's special
Beautiful 3.04+/- acres of open land with views. Well maintained, this spacious 4 bedroom, 2 bath home features an attached 2 car insulated garage with overhead storage, pet fenced in area off the rear. A separate 2 story barn just the right size for domestic animals and equipment/hobbies. The amenities include a newer kitchen, baths and flooring including tile and oak hardwood flooring. Plumbed for central vacuum. Recreation room with soapstone woodstove and direct access to the back yard and garage. Heat pumps, separate laundry and generous storage throughout. Windows allow an abundance of natural light on both front and rear of the home. A perfect home for retirement, families, in home business. See floor plans. Handicapped accessible features. Very close to both St. Johnsbury, Route 2 West and I-91. Close to trails, skiing, shopping and more. SUNDAY SHOWINGS ONLY
Zillow last checked: 8 hours ago
Listing updated: June 05, 2025 at 02:54pm
Listed by:
Connie Sleath,
Coldwell Banker LIFESTYLES- Littleton Cell:802-535-7093
Bought with:
Caroline M Munroe
Central Vermont Real Estate
Source: PrimeMLS,MLS#: 5030722
Facts & features
Interior
Bedrooms & bathrooms
- Bedrooms: 4
- Bathrooms: 2
- Full bathrooms: 1
- 3/4 bathrooms: 1
Heating
- Baseboard
Cooling
- Mini Split
Appliances
- Laundry: Laundry Hook-ups
Features
- Ceiling Fan(s), Kitchen Island, Kitchen/Dining, Natural Light
- Flooring: Hardwood, Tile
- Basement: Concrete,Finished,Insulated,Walk-Out Access
Interior area
- Total structure area: 2,288
- Total interior livable area: 2,288 sqft
- Finished area above ground: 1,144
- Finished area below ground: 1,144
Property
Parking
- Total spaces: 2
- Parking features: Gravel, Auto Open, Direct Entry, Storage Above, Garage, On Street, Barn, Attached
- Garage spaces: 2
- Has uncovered spaces: Yes
Accessibility
- Accessibility features: 1st Floor Bedroom, Bathroom w/Roll-in Shower, Handicap Modified, Hard Surface Flooring, No Stairs from Parking, 1st Floor Laundry
Features
- Levels: Two,Split Level
- Stories: 2
- Exterior features: Natural Shade
- Fencing: Dog Fence
- Has view: Yes
- View description: Mountain(s)
- Frontage length: Road frontage: 488
Lot
- Size: 3.04 Acres
- Features: Country Setting, Horse/Animal Farm, Field/Pasture, Level, Slight, Rural
Details
- Additional structures: Barn(s)
- Parcel number: 17405510977
- Zoning description: Res
Construction
Type & style
- Home type: SingleFamily
- Property subtype: Single Family Residence
Materials
- Wood Frame, Vertical Siding, Wood Exterior, Wood Siding
- Foundation: Concrete
- Roof: Asphalt Shingle
Condition
- New construction: No
- Year built: 1976
Utilities & green energy
- Electric: 200+ Amp Service
- Sewer: 1000 Gallon, Private Sewer
- Utilities for property: Cable at Site
Community & neighborhood
Security
- Security features: Carbon Monoxide Detector(s), HW/Batt Smoke Detector
Location
- Region: Danville
Other
Other facts
- Road surface type: Gravel
Price history
| Date | Event | Price |
|---|---|---|
| 6/5/2025 | Sold | $445,000$194/sqft |
Source: | ||
| 5/28/2025 | Contingent | $445,000$194/sqft |
Source: | ||
| 3/1/2025 | Listed for sale | $445,000-6.3%$194/sqft |
Source: | ||
| 6/13/2024 | Listing removed | -- |
Source: | ||
| 12/7/2023 | Listing removed | $475,000$208/sqft |
Source: | ||
Public tax history
| Year | Property taxes | Tax assessment |
|---|---|---|
| 2024 | -- | $188,600 |
| 2023 | -- | $188,600 |
| 2022 | -- | $188,600 |
Find assessor info on the county website
Neighborhood: 05828
Nearby schools
GreatSchools rating
- 5/10Danville SchoolGrades: PK-12Distance: 4.1 mi
Schools provided by the listing agent
- Elementary: Danville School
- Middle: Danville School
- High: Danville School
- District: Danville
Source: PrimeMLS. This data may not be complete. We recommend contacting the local school district to confirm school assignments for this home.
Get pre-qualified for a loan
At Zillow Home Loans, we can pre-qualify you in as little as 5 minutes with no impact to your credit score.An equal housing lender. NMLS #10287.
