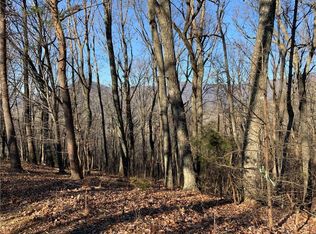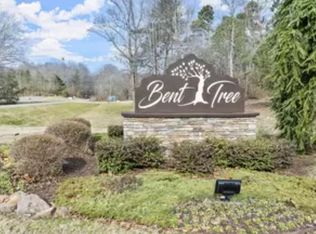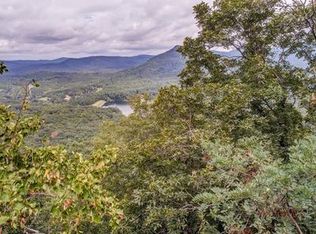Closed
$680,000
283 Stone Ridge Ct, Jasper, GA 30143
4beds
4,670sqft
Single Family Residence, Residential
Built in 2006
1.29 Acres Lot
$684,700 Zestimate®
$146/sqft
$3,070 Estimated rent
Home value
$684,700
$548,000 - $856,000
$3,070/mo
Zestimate® history
Loading...
Owner options
Explore your selling options
What's special
Spectacular views of Lake Tamarack and Sharptop Mountain from this lovely, well cared for home in Bent Tree. This home is located at the end of a cul-de-sac for great privacy. The open floor plan allows views from most rooms. The upstairs features two roomy bedrooms with a jack and jill bath. A large landing area overlooks the family room. The main level has an oversized master with his/her closets, see through fireplace and bath with dual sinks, whirlpool tub, separate shower and water closet. The family room has high ceilings, built in bookcases, a stone fireplace, large windows to view out, and is open to the kitchen. The kitchen has granite counters, stainless appliances, a breakfast bar/island, and a large dining area that overlooks the view. The lower level has a bedroom, full bath, spectacular wet bar, fireplace, unfinished storage, and a single car garage. Great outside areas with a cozy front porch, decks on all three levels, a screened porch off of the master, and a propane hookup for your grill or outdoor heat source. A whole house auto generator is there just in case! Bent Tree is a private, gated community with a 110 acre lake, stocked with fish. It has a Joe Lee designed golf course, tennis, pickle ball, event facility, restaurant, dog park, hiking trails, abundant wildlife and so much more. Come experience the best mountain living has to offer. A LICENSENED REAL ESTATE AGENT MUST ACCOMPANY BUYERS.
Zillow last checked: 8 hours ago
Listing updated: March 21, 2025 at 10:52pm
Listing Provided by:
LYNN MANNI,
Craft, Inc.
Bought with:
Alan Dorweiler, 402350
Century 21 Results
Source: FMLS GA,MLS#: 7494875
Facts & features
Interior
Bedrooms & bathrooms
- Bedrooms: 4
- Bathrooms: 4
- Full bathrooms: 3
- 1/2 bathrooms: 1
- Main level bathrooms: 1
- Main level bedrooms: 1
Primary bedroom
- Features: Master on Main
- Level: Master on Main
Bedroom
- Features: Master on Main
Primary bathroom
- Features: Separate His/Hers, Separate Tub/Shower, Vaulted Ceiling(s), Whirlpool Tub
Dining room
- Features: Open Concept
Kitchen
- Features: Breakfast Bar, Cabinets Stain, Kitchen Island, Pantry, Solid Surface Counters, View to Family Room
Heating
- Central, Propane, Zoned
Cooling
- Ceiling Fan(s), Central Air, Electric, Heat Pump, Zoned
Appliances
- Included: Dishwasher, Disposal, Dryer, Electric Oven, Electric Water Heater, Gas Cooktop, Microwave
- Laundry: In Hall, Laundry Room, Main Level
Features
- Beamed Ceilings, Bookcases, Double Vanity, High Ceilings 9 ft Lower, High Ceilings 9 ft Main, High Speed Internet, His and Hers Closets, Recessed Lighting, Vaulted Ceiling(s), Walk-In Closet(s), Wet Bar
- Flooring: Carpet, Ceramic Tile, Hardwood
- Windows: Double Pane Windows
- Basement: Daylight,Driveway Access,Exterior Entry,Finished,Finished Bath,Interior Entry
- Number of fireplaces: 2
- Fireplace features: Basement, Double Sided, Gas Log, Gas Starter, Great Room, Master Bedroom
- Common walls with other units/homes: No Common Walls
Interior area
- Total structure area: 4,670
- Total interior livable area: 4,670 sqft
- Finished area above ground: 3,126
- Finished area below ground: 1,544
Property
Parking
- Total spaces: 3
- Parking features: Driveway, Garage, Garage Door Opener, Garage Faces Front, Level Driveway
- Garage spaces: 3
- Has uncovered spaces: Yes
Accessibility
- Accessibility features: None
Features
- Levels: Three Or More
- Patio & porch: Deck, Front Porch, Screened
- Exterior features: None
- Pool features: None
- Has spa: Yes
- Spa features: Bath, None
- Fencing: None
- Has view: Yes
- View description: Lake, Mountain(s), Trees/Woods
- Has water view: Yes
- Water view: Lake
- Waterfront features: None
- Body of water: None
Lot
- Size: 1.29 Acres
- Features: Mountain Frontage, Sloped, Steep Slope
Details
- Additional structures: None
- Parcel number: 027B 094
- Other equipment: Generator
- Horse amenities: None
Construction
Type & style
- Home type: SingleFamily
- Architectural style: Craftsman,Traditional
- Property subtype: Single Family Residence, Residential
Materials
- Cement Siding, Stone
- Foundation: Concrete Perimeter, Pillar/Post/Pier
- Roof: Composition
Condition
- Resale
- New construction: No
- Year built: 2006
Utilities & green energy
- Electric: 110 Volts, 220 Volts, 220 Volts in Laundry
- Sewer: Septic Tank
- Water: Public
- Utilities for property: Cable Available, Electricity Available, Phone Available, Water Available
Green energy
- Energy efficient items: None
- Energy generation: None
Community & neighborhood
Security
- Security features: Security Gate
Community
- Community features: Clubhouse, Dog Park, Fishing, Gated, Golf, Homeowners Assoc, Lake, Pickleball, Playground, Pool, Restaurant, Tennis Court(s)
Location
- Region: Jasper
- Subdivision: Bent Tree
HOA & financial
HOA
- Has HOA: Yes
- HOA fee: $4,332 annually
Other
Other facts
- Road surface type: Asphalt, Paved
Price history
| Date | Event | Price |
|---|---|---|
| 3/20/2025 | Sold | $680,000-5.4%$146/sqft |
Source: | ||
| 3/11/2025 | Pending sale | $719,000$154/sqft |
Source: | ||
| 12/6/2024 | Listed for sale | $719,000+124.7%$154/sqft |
Source: | ||
| 3/19/2010 | Sold | $320,000+14.4%$69/sqft |
Source: Public Record Report a problem | ||
| 11/14/2006 | Sold | $279,748+699.3%$60/sqft |
Source: Public Record Report a problem | ||
Public tax history
| Year | Property taxes | Tax assessment |
|---|---|---|
| 2024 | $2,476 +1.7% | $132,056 +3.1% |
| 2023 | $2,435 -2.7% | $128,056 |
| 2022 | $2,503 -6.7% | $128,056 |
Find assessor info on the county website
Neighborhood: 30143
Nearby schools
GreatSchools rating
- 6/10Jasper Middle SchoolGrades: 5-6Distance: 3.9 mi
- 3/10Pickens County Middle SchoolGrades: 7-8Distance: 3.9 mi
- 6/10Pickens County High SchoolGrades: 9-12Distance: 2.8 mi
Schools provided by the listing agent
- Elementary: Tate
- High: Pickens
Source: FMLS GA. This data may not be complete. We recommend contacting the local school district to confirm school assignments for this home.
Get a cash offer in 3 minutes
Find out how much your home could sell for in as little as 3 minutes with a no-obligation cash offer.
Estimated market value
$684,700


