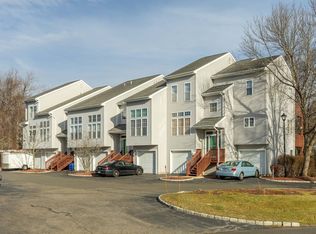This quiet complex is a best kept secret in Orange. Minutes to shopping and commuting, this three story townhouse, 9' ceilings on first floor is both sunny and spacious. Beautiful master suite on second floor. Original owner has had all the carpets cleaned and interior painted this week. ONE BED IS UP, ONE BED AND BATH IS DOWN. With quick occupancy, gas heat and a finished lower level for guests, this is a home run.
This property is off market, which means it's not currently listed for sale or rent on Zillow. This may be different from what's available on other websites or public sources.
