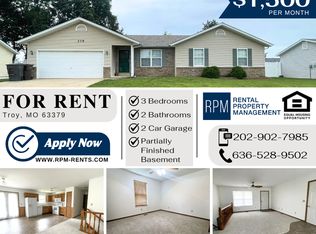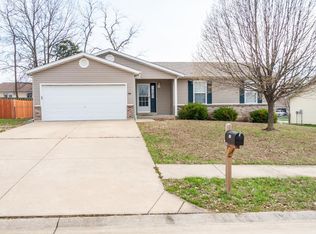Closed
Listing Provided by:
Jeni A Young 314-494-6462,
Coldwell Banker Realty - Gundaker
Bought with: Fox & Riley Real Estate
Price Unknown
283 Shellbark Dr, Troy, MO 63379
3beds
1,530sqft
Single Family Residence
Built in 2000
8,407.08 Square Feet Lot
$263,700 Zestimate®
$--/sqft
$1,722 Estimated rent
Home value
$263,700
Estimated sales range
Not available
$1,722/mo
Zestimate® history
Loading...
Owner options
Explore your selling options
What's special
There’s no place like home & this one is packed w/ extras! Highlights are: granite countertops, glass tile backsplash, newer matching appliances, updated guest bath, & updated lighting. Hand-crafted details include a custom wet bar, wall-mounted headboard, & sliding barn door. 2024 upgrades incl: HVAC w/ smart thermostat, a smart garage door w/ keypads & built-in cameras, & new garbage disposal. Other features incl: hardwood floors, vaulted ceilings, tilt-in windows, insulated oversized garage w/ workshop & storage space, motion detector lighting, 220 hookups, & a fully fenced backyard w/ 9 mature trees. Cool off in the 18’ x 54” above-ground pool or relax on the 10x20 deck. Includes 3 bedrooms + sleeping area, a jetted tub, a craft/office room w/ built-in cabinetry & countertop that doubles as a folding station located off the laundry area. As if that’s not enough the washer & dryer stay, along w/ all the pool supplies. Move in & enjoy that pool all summer long.
Zillow last checked: 8 hours ago
Listing updated: May 29, 2025 at 02:25pm
Listing Provided by:
Jeni A Young 314-494-6462,
Coldwell Banker Realty - Gundaker
Bought with:
Tracy L Peterson, 1999133772
Fox & Riley Real Estate
Source: MARIS,MLS#: 25024853 Originating MLS: St. Louis Association of REALTORS
Originating MLS: St. Louis Association of REALTORS
Facts & features
Interior
Bedrooms & bathrooms
- Bedrooms: 3
- Bathrooms: 3
- Full bathrooms: 3
- Main level bathrooms: 2
- Main level bedrooms: 3
Primary bedroom
- Features: Wall Covering: Some
- Level: Main
- Area: 180
- Dimensions: 15 x 12
Bedroom
- Features: Floor Covering: Carpeting, Wall Covering: Some
- Level: Main
- Area: 108
- Dimensions: 12 x 9
Bedroom
- Features: Floor Covering: Carpeting, Wall Covering: Some
- Level: Main
- Area: 120
- Dimensions: 12 x 10
Primary bathroom
- Features: Floor Covering: Other, Wall Covering: None
- Level: Main
- Area: 40
- Dimensions: 8 x 5
Bathroom
- Features: Wall Covering: None
- Level: Main
- Area: 40
- Dimensions: 8 x 5
Bathroom
- Features: Wall Covering: None
- Level: Lower
- Area: 99
- Dimensions: 11 x 9
Breakfast room
- Features: Floor Covering: Wood, Wall Covering: Some
- Level: Main
- Area: 130
- Dimensions: 13 x 10
Family room
- Features: Floor Covering: Carpeting, Wall Covering: Some
- Level: Lower
- Area: 208
- Dimensions: 16 x 13
Great room
- Features: Floor Covering: Wood, Wall Covering: Some
- Level: Main
- Area: 160
- Dimensions: 16 x 10
Kitchen
- Features: Wall Covering: Some
- Level: Main
- Area: 130
- Dimensions: 13 x 10
Laundry
- Features: Floor Covering: Carpeting, Wall Covering: None
- Level: Lower
- Area: 30
- Dimensions: 6 x 5
Office
- Features: Floor Covering: Carpeting, Wall Covering: None
- Level: Lower
- Area: 98
- Dimensions: 14 x 7
Other
- Features: Floor Covering: Carpeting, Wall Covering: None
- Level: Lower
- Area: 180
- Dimensions: 15 x 12
Recreation room
- Features: Floor Covering: Carpeting, Wall Covering: None
- Level: Lower
- Area: 72
- Dimensions: 9 x 8
Heating
- Forced Air, Heat Pump, Electric
Cooling
- Ceiling Fan(s), Central Air, Electric, Heat Pump
Appliances
- Included: Dishwasher, Disposal, Dryer, Microwave, Electric Range, Electric Oven, Refrigerator, Electric Water Heater, Water Softener Rented
Features
- Workshop/Hobby Area, Dining/Living Room Combo, Kitchen/Dining Room Combo, Bookcases, Open Floorplan, Special Millwork, Vaulted Ceiling(s), Walk-In Closet(s), Bar, Breakfast Bar, Breakfast Room, Kitchen Island, Eat-in Kitchen, Granite Counters, Pantry, High Speed Internet
- Flooring: Carpet, Hardwood
- Doors: Panel Door(s)
- Windows: Bay Window(s), Low Emissivity Windows, Insulated Windows, Tilt-In Windows
- Basement: Full,Partially Finished,Sleeping Area,Sump Pump
- Has fireplace: No
- Fireplace features: Recreation Room
Interior area
- Total structure area: 1,530
- Total interior livable area: 1,530 sqft
- Finished area above ground: 1,053
Property
Parking
- Total spaces: 2
- Parking features: Attached, Garage
- Attached garage spaces: 2
Features
- Levels: One
- Patio & porch: Deck, Patio
- Pool features: Above Ground
Lot
- Size: 8,407 sqft
- Dimensions: 84 x 100 x 84 x 100
- Features: Adjoins Wooded Area, Level
Details
- Parcel number: 157035002010020000
- Special conditions: Standard
Construction
Type & style
- Home type: SingleFamily
- Architectural style: Traditional,Ranch
- Property subtype: Single Family Residence
Materials
- Brick Veneer, Vinyl Siding
Condition
- Year built: 2000
Utilities & green energy
- Sewer: Public Sewer
- Water: Public
- Utilities for property: Underground Utilities
Community & neighborhood
Security
- Security features: Smoke Detector(s)
Location
- Region: Troy
- Subdivision: Hickory Forest
Other
Other facts
- Listing terms: Cash,Conventional,FHA,Other,USDA Loan,VA Loan
- Ownership: Private
- Road surface type: Concrete, Gravel
Price history
| Date | Event | Price |
|---|---|---|
| 5/29/2025 | Sold | -- |
Source: | ||
| 5/3/2025 | Pending sale | $264,900$173/sqft |
Source: | ||
| 4/26/2025 | Listed for sale | $264,900+96.2%$173/sqft |
Source: | ||
| 7/30/2015 | Sold | -- |
Source: | ||
| 6/27/2015 | Pending sale | $135,000$88/sqft |
Source: Rose Property Partners, LLC #15031092 Report a problem | ||
Public tax history
| Year | Property taxes | Tax assessment |
|---|---|---|
| 2024 | $1,840 +0.6% | $28,742 |
| 2023 | $1,829 +5.7% | $28,742 |
| 2022 | $1,730 | $28,742 +6.2% |
Find assessor info on the county website
Neighborhood: 63379
Nearby schools
GreatSchools rating
- 5/10Main Street Elementary SchoolGrades: PK-5Distance: 1.2 mi
- 5/10Troy Middle SchoolGrades: 6-8Distance: 0.8 mi
- 6/10Troy Buchanan High SchoolGrades: 9-12Distance: 1.6 mi
Schools provided by the listing agent
- Elementary: Main Street Elem.
- Middle: Troy Middle
- High: Troy Buchanan High
Source: MARIS. This data may not be complete. We recommend contacting the local school district to confirm school assignments for this home.
Get a cash offer in 3 minutes
Find out how much your home could sell for in as little as 3 minutes with a no-obligation cash offer.
Estimated market value$263,700
Get a cash offer in 3 minutes
Find out how much your home could sell for in as little as 3 minutes with a no-obligation cash offer.
Estimated market value
$263,700

