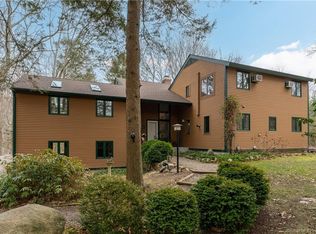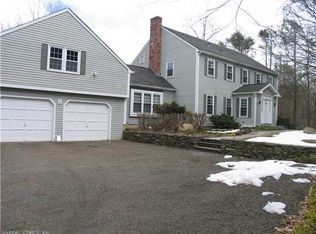Sold for $752,000
$752,000
283 Sam Hill Road, Guilford, CT 06437
4beds
2,550sqft
Single Family Residence
Built in 1973
1.44 Acres Lot
$835,200 Zestimate®
$295/sqft
$5,017 Estimated rent
Home value
$835,200
$785,000 - $894,000
$5,017/mo
Zestimate® history
Loading...
Owner options
Explore your selling options
What's special
Nestled in a coveted neighborhood south of Route 1 in Guilford, CT, this stately Colonial home with 4 beds and 3 full bathrooms offers timeless elegance and modern comforts. As you step inside, you're greeted by an inviting atmosphere with an abundance of natural light. The spacious family room features a vaulted ceiling with a dramatic stone fireplace, perfect for relaxing on chilly evenings. Entertain guests in the formal dining room which has ample space for hosting gatherings. The gourmet kitchen is a chef's dream, boasting granite countertops, stainless steel appliances, and double ovens. Adjacent to the kitchen are a new full bath and the living room which the sellers had used for an in-law suite. Upstairs, the master suite awaits, complete with an updated ensuite bath Three additional bedrooms offer plenty of space for family or guests, along with another full bath for added convenience. Outside, the Trex deck is perfect for outdoor entertaining, offering ample room for grilling and dining al fresco. The beautiful yard provides privacy and tranquility, with mature trees and lush foliage creating a serene retreat. Public water!! And right down the street is the West Woods Trail entrance! With its desirable location, spacious interior, and elegant design, this lovely home in Guilford, CT, is the epitome of luxury living. Don't miss your opportunity to make this exquisite residence your own!
Zillow last checked: 8 hours ago
Listing updated: October 01, 2024 at 12:30am
Listed by:
Heather Dacey 203-314-1301,
Compass Connecticut, LLC
Bought with:
Alicia Hale, RES.0808279
Coldwell Banker Realty
Source: Smart MLS,MLS#: 24011287
Facts & features
Interior
Bedrooms & bathrooms
- Bedrooms: 4
- Bathrooms: 4
- Full bathrooms: 3
- 1/2 bathrooms: 1
Primary bedroom
- Features: Full Bath, Hardwood Floor
- Level: Upper
- Area: 221 Square Feet
- Dimensions: 13 x 17
Bedroom
- Features: Hardwood Floor
- Level: Upper
- Area: 224 Square Feet
- Dimensions: 14 x 16
Bedroom
- Features: Hardwood Floor
- Level: Upper
- Area: 168 Square Feet
- Dimensions: 12 x 14
Bedroom
- Features: Laundry Hookup, Hardwood Floor
- Level: Upper
- Area: 156 Square Feet
- Dimensions: 12 x 13
Dining room
- Features: Hardwood Floor
- Level: Main
- Area: 221 Square Feet
- Dimensions: 13 x 17
Family room
- Features: Vaulted Ceiling(s), Fireplace, Sliders, Hardwood Floor
- Level: Main
- Area: 380 Square Feet
- Dimensions: 19 x 20
Kitchen
- Features: Laminate Floor
- Level: Main
- Area: 187 Square Feet
- Dimensions: 11 x 17
Living room
- Features: Hardwood Floor
- Level: Main
- Area: 286 Square Feet
- Dimensions: 13 x 22
Sun room
- Level: Main
- Area: 154 Square Feet
- Dimensions: 11 x 14
Heating
- Forced Air, Oil
Cooling
- Central Air
Appliances
- Included: Electric Cooktop, Oven, Microwave, Refrigerator, Dishwasher, Washer, Dryer, Electric Water Heater, Water Heater, Humidifier
- Laundry: Upper Level
Features
- Wired for Data
- Windows: Thermopane Windows
- Basement: Full,Unfinished,Hatchway Access,Interior Entry,Concrete
- Attic: Walk-up
- Number of fireplaces: 1
Interior area
- Total structure area: 2,550
- Total interior livable area: 2,550 sqft
- Finished area above ground: 2,550
Property
Parking
- Total spaces: 2
- Parking features: Attached, Garage Door Opener
- Attached garage spaces: 2
Accessibility
- Accessibility features: Accessible Bath, Bath Grab Bars
Features
- Patio & porch: Deck
- Exterior features: Rain Gutters, Lighting
Lot
- Size: 1.44 Acres
- Features: Subdivided, Few Trees, Dry
Details
- Additional structures: Shed(s)
- Parcel number: 1118735
- Zoning: R-6
Construction
Type & style
- Home type: SingleFamily
- Architectural style: Colonial
- Property subtype: Single Family Residence
Materials
- Clapboard
- Foundation: Concrete Perimeter
- Roof: Asphalt
Condition
- New construction: No
- Year built: 1973
Utilities & green energy
- Sewer: Septic Tank
- Water: Public
Green energy
- Energy efficient items: Windows
Community & neighborhood
Community
- Community features: Golf, Health Club, Lake, Library, Medical Facilities, Park, Shopping/Mall, Tennis Court(s)
Location
- Region: Guilford
Price history
| Date | Event | Price |
|---|---|---|
| 5/9/2024 | Sold | $752,000+3.7%$295/sqft |
Source: | ||
| 4/29/2024 | Pending sale | $725,000$284/sqft |
Source: | ||
| 4/25/2024 | Listed for sale | $725,000+101.4%$284/sqft |
Source: | ||
| 10/17/2001 | Sold | $360,000+13.4%$141/sqft |
Source: Public Record Report a problem | ||
| 7/2/1996 | Sold | $317,500$125/sqft |
Source: Public Record Report a problem | ||
Public tax history
| Year | Property taxes | Tax assessment |
|---|---|---|
| 2025 | $11,387 +4% | $411,810 |
| 2024 | $10,946 +2.7% | $411,810 |
| 2023 | $10,658 +6.4% | $411,810 +36.7% |
Find assessor info on the county website
Neighborhood: 06437
Nearby schools
GreatSchools rating
- 7/10A. W. Cox SchoolGrades: K-4Distance: 0.8 mi
- 8/10E. C. Adams Middle SchoolGrades: 7-8Distance: 1.5 mi
- 9/10Guilford High SchoolGrades: 9-12Distance: 2.7 mi
Schools provided by the listing agent
- Elementary: A. W. Cox
- Middle: Adams,Baldwin
- High: Guilford
Source: Smart MLS. This data may not be complete. We recommend contacting the local school district to confirm school assignments for this home.
Get pre-qualified for a loan
At Zillow Home Loans, we can pre-qualify you in as little as 5 minutes with no impact to your credit score.An equal housing lender. NMLS #10287.
Sell for more on Zillow
Get a Zillow Showcase℠ listing at no additional cost and you could sell for .
$835,200
2% more+$16,704
With Zillow Showcase(estimated)$851,904

