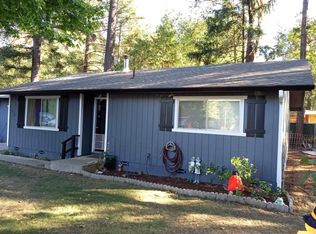Nashua Manufactured home with 1224 square feet two bedroom and two bath on a pretty country acre. Home has vaulted ceilings, nice bay windows throughout with 3 sets Anderson tilt and wash windows in the Living room and dining room for easy access to clean both sides. Roof is approximately 3 years old and a new well pump in 2016. Property includes the original home as a possible 1 bedroom guest house with kitchen and living room, needs some TLC. Newer shed matches home turned into a work shop with power, ceiling fan and skylight. There is a 2nd extra large shed, gazebo, RV parking with power and water hook ups. Lots of fruit trees; five apple, Bartlett Pear, nectarine, and two kinds of walnut. Large garden area and a flower garden with lots of different flowers in the front. Close to town. This well loved acre won't last long! Call today for an appointment!
This property is off market, which means it's not currently listed for sale or rent on Zillow. This may be different from what's available on other websites or public sources.
