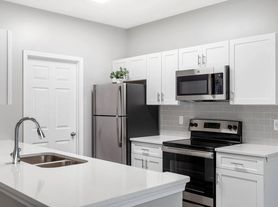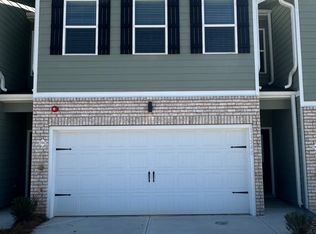Start fresh in a tranquil neighborhood, where a lovely, upkept home can serve as your new fortress.
In the tight knit, friendly southern town of Stockbridge, awaits a new beginning for you!
A place you cannot only feel comfortable, but safe. Equipped with a fully functional security system / cameras , 283 rock creek can be the change of pace you may be looking for .
It's easy access to the interstate (6 minutes) can provide the convenience you deserve for your work life . Not to mention the close proximity between big brand grocery stores and restaurants .
Taking a step inside you are taken through several of the house's remodels.
Making your way to the back, you can enjoy a large, fenced in back yard .
Above all, I Alejandro Medina make it my mission to do my customers right . To ensure my tenants feel valued .
Deal breakers for this lease include the following:
-payment is subject to a $50 late fee after 5 days.
-no smoking inside the house
-utilities are on, but upon move in, they will be transferred to be in the name of renter .
-trash service is not included, but I have a few cost effective recommendations .
-All pets allowed
-Parking allowed anywhere
General policies :
-Rent is $2250
-Maintenance will be taken care of by myself and insured contractors as long as renter is not at fault .
-Security deposit and first month's rent due upon move in .
- payments that are late after 14 days will subject renter to an ensue of legal processing / eviction .
- payments can be made in cash or through Zelle .
House for rent
Accepts Zillow applications
$2,250/mo
283 Rock Crk, Stockbridge, GA 30281
3beds
2,000sqft
Price may not include required fees and charges.
Single family residence
Available now
Cats, dogs OK
Central air
In unit laundry
-- Parking
Baseboard
What's special
- 12 days |
- -- |
- -- |
Travel times
Facts & features
Interior
Bedrooms & bathrooms
- Bedrooms: 3
- Bathrooms: 2
- Full bathrooms: 2
Heating
- Baseboard
Cooling
- Central Air
Appliances
- Included: Dishwasher, Dryer, Freezer, Microwave, Oven, Refrigerator, Washer
- Laundry: In Unit
Features
- Flooring: Carpet, Hardwood, Tile
Interior area
- Total interior livable area: 2,000 sqft
Property
Parking
- Details: Contact manager
Features
- Exterior features: Garbage not included in rent, Heating system: Baseboard
Details
- Parcel number: 033B06009000
Construction
Type & style
- Home type: SingleFamily
- Property subtype: Single Family Residence
Community & HOA
Location
- Region: Stockbridge
Financial & listing details
- Lease term: 1 Year
Price history
| Date | Event | Price |
|---|---|---|
| 11/1/2025 | Listed for rent | $2,250$1/sqft |
Source: Zillow Rentals | ||
| 8/13/2024 | Sold | $314,500-3.2%$157/sqft |
Source: | ||
| 8/1/2024 | Pending sale | $324,900$162/sqft |
Source: | ||
| 6/29/2024 | Listed for sale | $324,900+51.8%$162/sqft |
Source: | ||
| 10/30/2020 | Sold | $214,000$107/sqft |
Source: | ||

