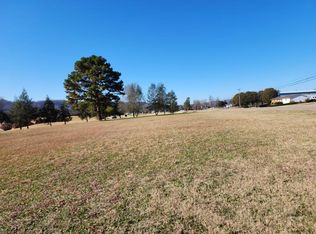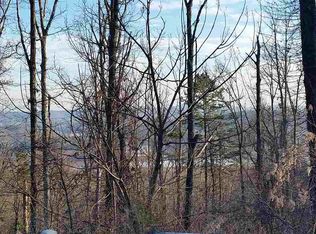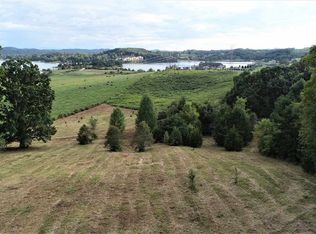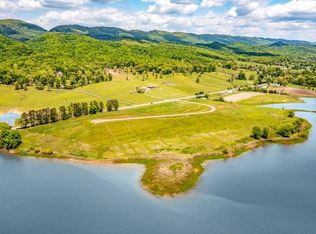FIXER UPPER/FLIP OPPORTUNITY. CHEROKEE LAKE VIEW HOME SITUATED IN PRIVATE CUL-DE-SAC. FEATURING 3 BR, 2 BATHS WITH OPEN FLOOR PLAN. MAIN LEVEL COVERED PARKING WITH NICE LARGE LOT. PLENTY OF DECKING FOR ENJOYING THE CHEROKEE LAKE VIEWS. TWO DRIVEWAYS FOR PLENTY OF BOAT PARKING AND OUTBUILDINGS FOR STORAGE. NEWER METAL ROOF. SUBDIVISION/PUBLIC BOAT LAUNCH IN NEIGHBORHOOD. PLENTY OF OPPORTUNITIES AVAILABLE IN THIS PROPERTY. PROPERTY BEING SOLD AS IS
This property is off market, which means it's not currently listed for sale or rent on Zillow. This may be different from what's available on other websites or public sources.




