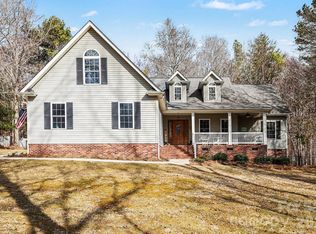Closed
$450,000
283 Rippling Creek Dr, York, SC 29745
3beds
2,320sqft
Single Family Residence
Built in 2002
1 Acres Lot
$483,300 Zestimate®
$194/sqft
$2,561 Estimated rent
Home value
$483,300
$459,000 - $507,000
$2,561/mo
Zestimate® history
Loading...
Owner options
Explore your selling options
What's special
Incredibly well-maintained beautiful custom built split-bedroom floor plan featuring 3 BRs- 2 Full Baths, bonus room, 2 car garage. Covered front porch! Formal DR, GR, Kitchen that leads to the Vaulted EIK. Check out the laundry room w/ upgraded cabinetry including pull out pantry shelves, drawers & more storage surrounding the W/D. Plenty of storage space. Hdwd floors, custom built cabinets, gas log FP in the GR. Relax under your covered back porch that faces the wooded tree-lined fenced backyard with a wonderful, paved entertainment area & just in time to get ready to swim in the pool, add'l storage shed for landscape tools etc. Sharing the best for last, come sleep peacefully with this large, primary bedroom suite privately located at the rear of the home including a tray ceiling, garden tub, double vanity, garden tub, sep shower & 2 separate closets. Clover schools! Wired for 5.1 Surround sound & wired for speakers outside back porch, wired for generator, Irrigation in back yard.
Zillow last checked: 8 hours ago
Listing updated: May 16, 2023 at 02:48pm
Listing Provided by:
Rosalind Bailey rozbaileyrealestate@gmail.com,
NorthGroup Real Estate LLC,
Sylvia Shreve,
NorthGroup Real Estate LLC
Bought with:
Susan Chambers
Coldwell Banker Realty
Source: Canopy MLS as distributed by MLS GRID,MLS#: 4019237
Facts & features
Interior
Bedrooms & bathrooms
- Bedrooms: 3
- Bathrooms: 2
- Full bathrooms: 2
- Main level bedrooms: 3
Primary bedroom
- Features: Ceiling Fan(s), Tray Ceiling(s), Walk-In Closet(s)
- Level: Main
Primary bedroom
- Level: Main
Bedroom s
- Level: Main
Bedroom s
- Features: Ceiling Fan(s)
- Level: Main
Bedroom s
- Level: Main
Bedroom s
- Level: Main
Bathroom full
- Features: Garden Tub
- Level: Main
Bathroom full
- Features: Breakfast Bar
- Level: Main
Bathroom full
- Level: Main
Bathroom full
- Level: Main
Bonus room
- Features: Attic Walk In, Storage
- Level: Upper
Bonus room
- Level: Upper
Breakfast
- Features: Vaulted Ceiling(s)
- Level: Main
Breakfast
- Level: Main
Dining room
- Level: Main
Dining room
- Level: Main
Great room
- Features: Built-in Features, Ceiling Fan(s), Open Floorplan, Split BR Plan
- Level: Main
Great room
- Level: Main
Kitchen
- Features: Breakfast Bar
- Level: Main
Kitchen
- Level: Main
Laundry
- Features: Built-in Features, Storage
- Level: Main
Laundry
- Level: Main
Heating
- Central, Natural Gas
Cooling
- Central Air, Electric
Appliances
- Included: Dishwasher, Gas Range, Gas Water Heater, Microwave, Refrigerator, Washer/Dryer
- Laundry: Gas Dryer Hookup, Laundry Room, Main Level, Other
Features
- Breakfast Bar, Open Floorplan, Tray Ceiling(s)(s), Walk-In Closet(s)
- Flooring: Carpet, Linoleum, Tile, Wood
- Windows: Insulated Windows
- Has basement: No
- Attic: Walk-In
- Fireplace features: Gas Log, Great Room
Interior area
- Total structure area: 2,320
- Total interior livable area: 2,320 sqft
- Finished area above ground: 2,320
- Finished area below ground: 0
Property
Parking
- Total spaces: 2
- Parking features: Driveway, Attached Garage, Garage Door Opener, Garage Faces Side, Garage on Main Level
- Attached garage spaces: 2
- Has uncovered spaces: Yes
Features
- Levels: 1 Story/F.R.O.G.
- Patio & porch: Covered, Front Porch, Rear Porch
- Fencing: Back Yard,Chain Link
Lot
- Size: 1 Acres
- Dimensions: 120 x 361
Details
- Parcel number: 4600000201
- Zoning: RC-I
- Special conditions: Standard
- Other equipment: Generator Hookup
Construction
Type & style
- Home type: SingleFamily
- Architectural style: Transitional
- Property subtype: Single Family Residence
Materials
- Vinyl
- Foundation: Crawl Space
- Roof: Shingle
Condition
- New construction: No
- Year built: 2002
Utilities & green energy
- Sewer: Septic Installed
- Water: Well
- Utilities for property: Cable Available
Community & neighborhood
Location
- Region: York
- Subdivision: Oak Creek
HOA & financial
HOA
- Has HOA: Yes
- HOA fee: $40 annually
- Association name: OAKCREEK POA
Other
Other facts
- Listing terms: Cash,Conventional,FHA,VA Loan
- Road surface type: Concrete, Paved
Price history
| Date | Event | Price |
|---|---|---|
| 5/16/2023 | Sold | $450,000+2.3%$194/sqft |
Source: | ||
| 4/12/2023 | Pending sale | $439,900$190/sqft |
Source: | ||
| 4/11/2023 | Listed for sale | $439,900+83.4%$190/sqft |
Source: | ||
| 9/29/2006 | Sold | $239,900+9.5%$103/sqft |
Source: Public Record Report a problem | ||
| 4/26/2005 | Sold | $219,000+16.6%$94/sqft |
Source: Public Record Report a problem | ||
Public tax history
| Year | Property taxes | Tax assessment |
|---|---|---|
| 2025 | -- | $17,156 -33% |
| 2024 | $2,412 +74.8% | $25,605 +168.9% |
| 2023 | $1,380 +21.4% | $9,522 |
Find assessor info on the county website
Neighborhood: 29745
Nearby schools
GreatSchools rating
- 9/10Griggs Road Elementary SchoolGrades: PK-5Distance: 2.5 mi
- 5/10Clover Middle SchoolGrades: 6-8Distance: 6.6 mi
- 9/10Clover High SchoolGrades: 9-12Distance: 2.3 mi
Schools provided by the listing agent
- Elementary: Griggs Road
- Middle: Clover
- High: Clover
Source: Canopy MLS as distributed by MLS GRID. This data may not be complete. We recommend contacting the local school district to confirm school assignments for this home.
Get a cash offer in 3 minutes
Find out how much your home could sell for in as little as 3 minutes with a no-obligation cash offer.
Estimated market value$483,300
Get a cash offer in 3 minutes
Find out how much your home could sell for in as little as 3 minutes with a no-obligation cash offer.
Estimated market value
$483,300
