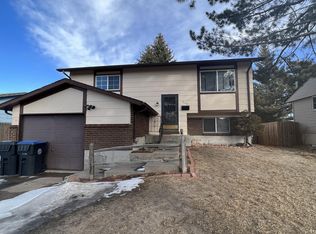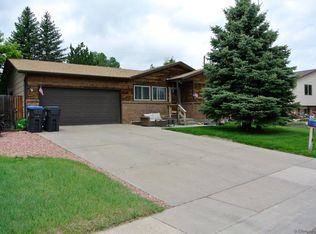Sold
Price Unknown
283 Reed Ave, Cheyenne, WY 82007
4beds
1,961sqft
City Residential, Residential
Built in 1970
6,098.4 Square Feet Lot
$330,200 Zestimate®
$--/sqft
$1,951 Estimated rent
Home value
$330,200
$307,000 - $353,000
$1,951/mo
Zestimate® history
Loading...
Owner options
Explore your selling options
What's special
Charming Remodeled Home on a Spacious Corner Lot! Welcome to this beautifully updated home, where modern upgrades blend seamlessly with timeless charm. Situated on a desirable corner lot, this home features refinished hardwood floors, fresh paint, and stylish new fixtures, creating a warm and inviting atmosphere. The kitchen shines with brand-new stainless steel appliances, offering a sleek, contemporary touch, while a new water heater ensures comfort and efficiency. Step outside to enjoy the fully fenced backyard, perfect for privacy, and outdoor relaxation. Plus, with ample space for a garage, this property offers exciting potential for customization. Inside, the main level welcomes you with an open and inviting family room, highlighted by newly refinished hardwood floors. The adjoining dining area and kitchen provide plenty of storage and cabinet space, making meal prep a breeze. Down the hall, you’ll find three bedrooms, including a spacious master suite tucked at the back for added privacy. A beautifully updated full bathroom completes this level. Downstairs, a large bonus room with brand-new carpeting offers endless possibilities-whether as a playroom, entertainment space, or home gym. A second full bathroom adds convenience, while a fourth bedroom provides flexibility as a guest room or home office. The spacious utility/laundry room offers ample storage and functionality. Outside, the fully fenced backyard is perfect for play, and entertaining. A large walk-out deck and patio create an ideal space for hosting gatherings, while the generous lot allows room to add a side garage if desired. This move-in-ready gem won’t last long!
Zillow last checked: 8 hours ago
Listing updated: April 24, 2025 at 06:26pm
Listed by:
Joseph Wootan 855-456-4945,
ListWithFreedom.com
Bought with:
KD Perino
Coldwell Banker, The Property Exchange
Source: Cheyenne BOR,MLS#: 96366
Facts & features
Interior
Bedrooms & bathrooms
- Bedrooms: 4
- Bathrooms: 2
- Full bathrooms: 2
- Main level bathrooms: 1
Primary bedroom
- Level: Upper
- Area: 132
- Dimensions: 12 x 11
Bedroom 2
- Level: Upper
- Area: 99
- Dimensions: 11 x 9
Bedroom 3
- Level: Upper
- Area: 108
- Dimensions: 12 x 9
Bedroom 4
- Level: Main
- Area: 88
- Dimensions: 11 x 8
Bathroom 1
- Features: Full
- Level: Main
Bathroom 2
- Features: Full
- Level: Upper
Dining room
- Level: Main
- Area: 96
- Dimensions: 12 x 8
Kitchen
- Level: Main
- Area: 120
- Dimensions: 12 x 10
Living room
- Level: Main
- Area: 204
- Dimensions: 17 x 12
Heating
- Forced Air, Natural Gas
Cooling
- Central Air
Appliances
- Included: Microwave, Range, Refrigerator
- Laundry: Main Level
Features
- Eat-in Kitchen, Pantry
- Flooring: Hardwood, Tile
Interior area
- Total structure area: 1,961
- Total interior livable area: 1,961 sqft
- Finished area above ground: 999
Property
Parking
- Parking features: No Garage
Accessibility
- Accessibility features: None
Features
- Levels: Two
- Stories: 2
- Patio & porch: Patio
Lot
- Size: 6,098 sqft
- Dimensions: 6175
Details
- Parcel number: 11284002100170
- Special conditions: None of the Above
Construction
Type & style
- Home type: SingleFamily
- Property subtype: City Residential, Residential
Materials
- Vinyl Siding
- Foundation: Other
- Roof: Composition/Asphalt
Condition
- New construction: No
- Year built: 1970
Utilities & green energy
- Electric: Black Hills Energy
- Gas: Other
- Sewer: City Sewer
- Water: Public
Community & neighborhood
Location
- Region: Cheyenne
- Subdivision: Arp Add
Other
Other facts
- Listing agreement: N
- Listing terms: Cash,Conventional,FHA,VA Loan
Price history
| Date | Event | Price |
|---|---|---|
| 4/24/2025 | Sold | -- |
Source: | ||
| 3/25/2025 | Pending sale | $315,000$161/sqft |
Source: | ||
| 3/13/2025 | Listed for sale | $315,000+31.3%$161/sqft |
Source: | ||
| 1/20/2024 | Listing removed | -- |
Source: Zillow Rentals Report a problem | ||
| 1/13/2024 | Price change | $1,850-6.3%$1/sqft |
Source: Zillow Rentals Report a problem | ||
Public tax history
| Year | Property taxes | Tax assessment |
|---|---|---|
| 2024 | $2,117 +6.2% | $29,937 +6.2% |
| 2023 | $1,993 +9.3% | $28,182 +11.6% |
| 2022 | $1,823 +17.2% | $25,262 +17.5% |
Find assessor info on the county website
Neighborhood: 82007
Nearby schools
GreatSchools rating
- 3/10Goins Elementary SchoolGrades: PK-6Distance: 0.3 mi
- 2/10Johnson Junior High SchoolGrades: 7-8Distance: 0.3 mi
- 2/10South High SchoolGrades: 9-12Distance: 0.4 mi

