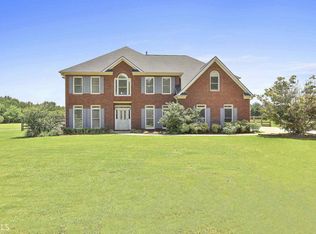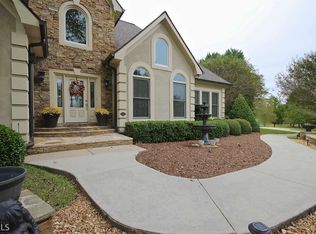BEAUTIFUL HOME ON PROPERTY IN STARR'S MILL SCHOOL DISTRICT!! RECENTLY RENOVATED HOUSE SITS ON 5 ACRES. GOLF CART PATH ACCESSIBLE. THIS GORGEOUS HOME FEATURES BOTH MASTER AND GUEST SUITE ON MAIN LEVEL. MASTER BATH AND UPSTAIRS BATHROOM COMPLETE REMODEL. HARDWOOD FLOORS THROUGHOUT MAIN LEVEL. NEW SHIP-LAP BAR AND TONGUE AND GROOVE CATHEDRAL CEILING IN BREAKFAST ROOM. ALL NEW INTERIOR AND EXTERIOR PAINT. NEW ATTACHED GARAGE DOORS AND OPENERS. ALL NEW WINDOWS, TRIM AND GUTTERS! NEW CARPET UPSTAIRS. DECK OVERLOOKS POOL AND BACKYARD WITH GORGEOUS SUNRISE VIEW. TWO STORY FOYER AND LIVING ROOM. BRAND NEW GAS RANGE OVEN. UPSTAIRS OPEN LOFT. BRAND NEW POOL LINER. DAYLIGHT BASEMENT WITH 3 LARGE FINISHED ROOMS. FRAMING FOR POSSIBLE 6TH BEDROOM IN BASEMENT. (STUBBED FOR ADDITIONAL BATHROOM, HALL AND CLOSET). FLAGSTONE PATIO UNDER DECK. BASKETBALL COURT ON PROPERTY!
This property is off market, which means it's not currently listed for sale or rent on Zillow. This may be different from what's available on other websites or public sources.

