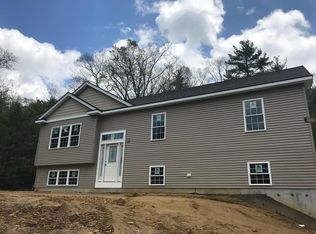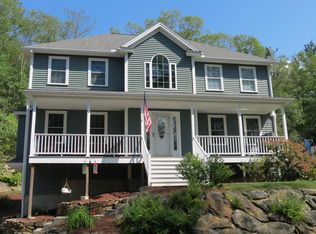Looking for privacy, This home has it. Well maintained young colonial, plenty of yard space giving you privacy from your neighbors. The first floor has hardwood flooring throughout the kitchen, dining, and living room areas that are all open to each other. There is also a tiled fireplace in the living room for a nice ambiance. Laundry is in the first floor half bath which means no dragging laundry to the basement! Master bedroom with your own full bath! Like to sit outside? There is a farmers porch in the front and a deck of the back. Schedule your showing today, and decide what your favorite part is. AVAILABLE FOR 0% DOWN FINANCING! CALL TO FIND OUT HOW! Fha, Usda, and conventional financing available.
This property is off market, which means it's not currently listed for sale or rent on Zillow. This may be different from what's available on other websites or public sources.

