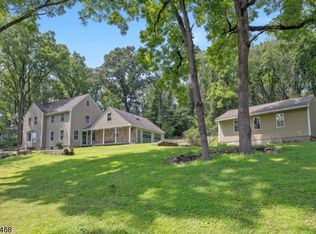This open concept 3 bedroom, 2 bath staycation stunner has been recently renovated w todays buyer in mind! Features a custom designer kitchen w large island, open shelving, gorgeous appliances and countertops. Beautiful sunroom offers flex space for office or playroom. Large Primary Bedroom w ensuite renovated full bathroom including heated floors and custom shower plus 2 large additional bedrooms and updated second full bathroom. Enjoy over 1.3 private acres of land including fully fenced yard, beautiful inground pool, large screened in porch , deck and patio. All this plus central air and garage. Young septic replaced in 2016. Conveniently located close to downtown Chester but near surrounding Randolph, Roxbury and Flanders. Top Chester schools, and close to shopping, highways and NYC.
This property is off market, which means it's not currently listed for sale or rent on Zillow. This may be different from what's available on other websites or public sources.
