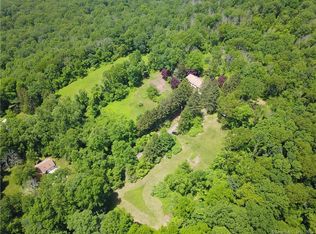***CASH ONLY - AS IS - MUST BE PURCHASED AS A PACKAGE WITH ADJACENT PROPERTY MLS# 170479384, 281 OLD TOLL RD. MADISON.***4466 SF Custom raised ranch on picturesque 2.76 Acres - nature - convenient - endless possibilities*** Situated far from the main rd up a mature pine-tree lined shared driveway. This large house sits atop the front clearing of rolling meadows, offering sunny southern facing views. Potentially 3 separate living areas each set up w 2 means of egress & laundry hookups: 1. main floor. 2. upper floor 3. potential in-law suite above the garage. *BUYER TO DO THEIR OWN DUE DILIGENCE* Entire main level walls & ceilings are constructed of concrete reinforced w rebar, built as a "bomb shelter dwelling" offering great insulation. Main level = 2 bedrooms, 1.5 baths, living/dining combo w a wood stove, laundry/storage room, large office/den & access to the 1 car garage/workshop through the main entrance hall. The upper level = 3 bedrooms, 1.5 baths, living/dining room, potential kitchen room w sink & cabinets. Possible in-law suite located above the 1 car garage floorplan = 1 bed, 1 bath, living room & kitchen. Newer thermopane Anderson windows.** The property's current well is the water source for the adjacent property; 281 Old Toll Rd Madison.**
This property is off market, which means it's not currently listed for sale or rent on Zillow. This may be different from what's available on other websites or public sources.

