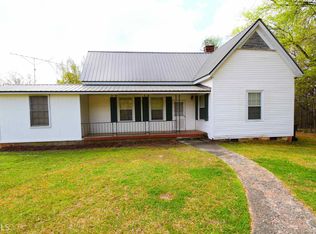Best kept secret in the County! This home is move in ready energy efficient and priced to move. You will not be disappointed in this floor plan. Split bedrooms with full bath on one side and Master on the other. Walk in closets in every bedroom and with a spacious living room dining room open floor plan combination. Schedule your showing today agents standing by to assists.
This property is off market, which means it's not currently listed for sale or rent on Zillow. This may be different from what's available on other websites or public sources.

